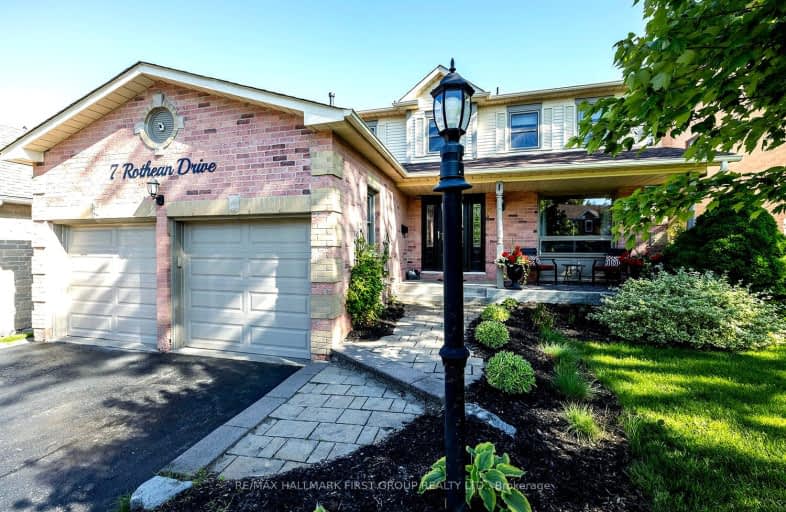
Video Tour
Somewhat Walkable
- Some errands can be accomplished on foot.
59
/100
Some Transit
- Most errands require a car.
40
/100
Somewhat Bikeable
- Most errands require a car.
48
/100

All Saints Elementary Catholic School
Elementary: Catholic
1.78 km
Earl A Fairman Public School
Elementary: Public
1.25 km
St John the Evangelist Catholic School
Elementary: Catholic
0.89 km
St Marguerite d'Youville Catholic School
Elementary: Catholic
1.46 km
West Lynde Public School
Elementary: Public
1.36 km
Colonel J E Farewell Public School
Elementary: Public
0.82 km
ÉSC Saint-Charles-Garnier
Secondary: Catholic
4.30 km
Henry Street High School
Secondary: Public
1.89 km
All Saints Catholic Secondary School
Secondary: Catholic
1.71 km
Anderson Collegiate and Vocational Institute
Secondary: Public
3.45 km
Father Leo J Austin Catholic Secondary School
Secondary: Catholic
4.26 km
Donald A Wilson Secondary School
Secondary: Public
1.51 km
-
Central Park
Michael Blvd, Whitby ON 1.37km -
Whitby Soccer Dome
695 ROSSLAND Rd W, Whitby ON 1.38km -
Peel Park
Burns St (Athol St), Whitby ON 2.49km
-
TD Bank Financial Group
404 Dundas St W, Whitby ON L1N 2M7 1.61km -
Scotiabank
309 Dundas St W, Whitby ON L1N 2M6 1.68km -
RBC Royal Bank
714 Rossland Rd E (Garden), Whitby ON L1N 9L3 3.22km













