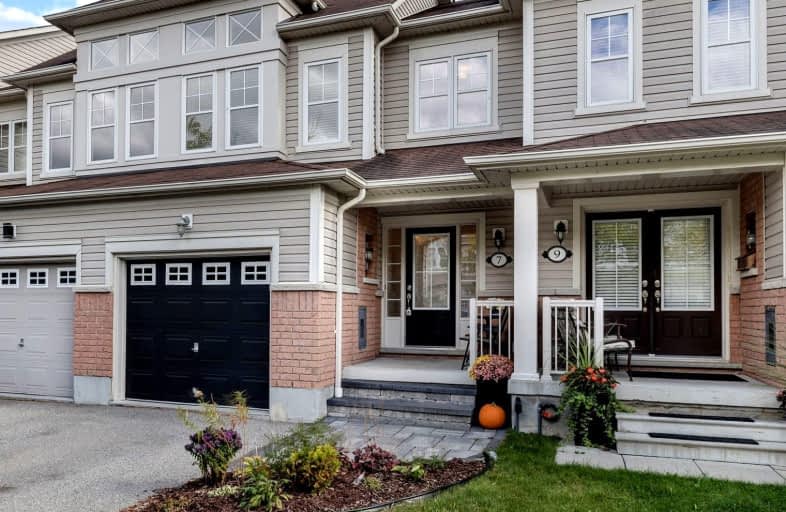
3D Walkthrough
Car-Dependent
- Most errands require a car.
44
/100
Minimal Transit
- Almost all errands require a car.
23
/100
Bikeable
- Some errands can be accomplished on bike.
54
/100

Earl A Fairman Public School
Elementary: Public
3.72 km
St John the Evangelist Catholic School
Elementary: Catholic
3.20 km
St Marguerite d'Youville Catholic School
Elementary: Catholic
2.39 km
West Lynde Public School
Elementary: Public
2.52 km
Sir William Stephenson Public School
Elementary: Public
2.33 km
Whitby Shores P.S. Public School
Elementary: Public
0.63 km
Henry Street High School
Secondary: Public
2.47 km
All Saints Catholic Secondary School
Secondary: Catholic
5.19 km
Anderson Collegiate and Vocational Institute
Secondary: Public
4.48 km
Father Leo J Austin Catholic Secondary School
Secondary: Catholic
6.87 km
Donald A Wilson Secondary School
Secondary: Public
4.99 km
Ajax High School
Secondary: Public
5.44 km
-
Kiwanis Heydenshore Park
Whitby ON L1N 0C1 2.05km -
Limerick Park
Donegal Ave, Oshawa ON 5.71km -
Ajax Rotary Park
177 Lake Drwy W (Bayly), Ajax ON L1S 7J1 7.79km
-
TD Bank Financial Group
80 Thickson Rd N (Nichol Ave), Whitby ON L1N 3R1 4.54km -
Localcoin Bitcoin ATM - Anderson Jug City
728 Anderson St, Whitby ON L1N 3V6 5.08km -
BMO Bank of Montreal
955 Westney Rd S, Ajax ON L1S 3K7 6km






