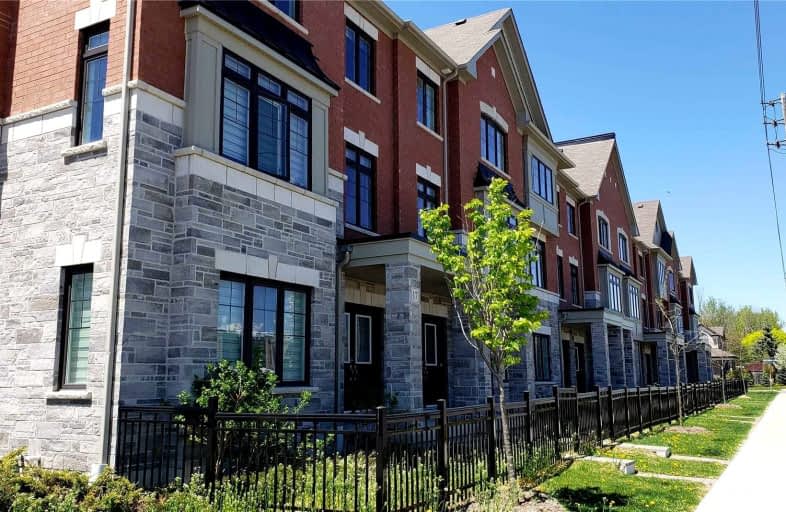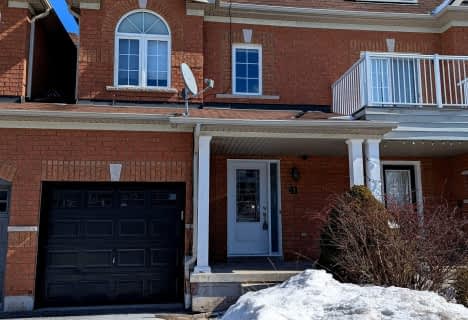
St Paul Catholic School
Elementary: Catholic
2.70 km
St Bernard Catholic School
Elementary: Catholic
2.24 km
Fallingbrook Public School
Elementary: Public
2.23 km
Sir Samuel Steele Public School
Elementary: Public
0.78 km
John Dryden Public School
Elementary: Public
1.31 km
St Mark the Evangelist Catholic School
Elementary: Catholic
1.27 km
Father Donald MacLellan Catholic Sec Sch Catholic School
Secondary: Catholic
2.56 km
Monsignor Paul Dwyer Catholic High School
Secondary: Catholic
2.59 km
R S Mclaughlin Collegiate and Vocational Institute
Secondary: Public
3.00 km
Anderson Collegiate and Vocational Institute
Secondary: Public
4.23 km
Father Leo J Austin Catholic Secondary School
Secondary: Catholic
2.12 km
Sinclair Secondary School
Secondary: Public
1.75 km









