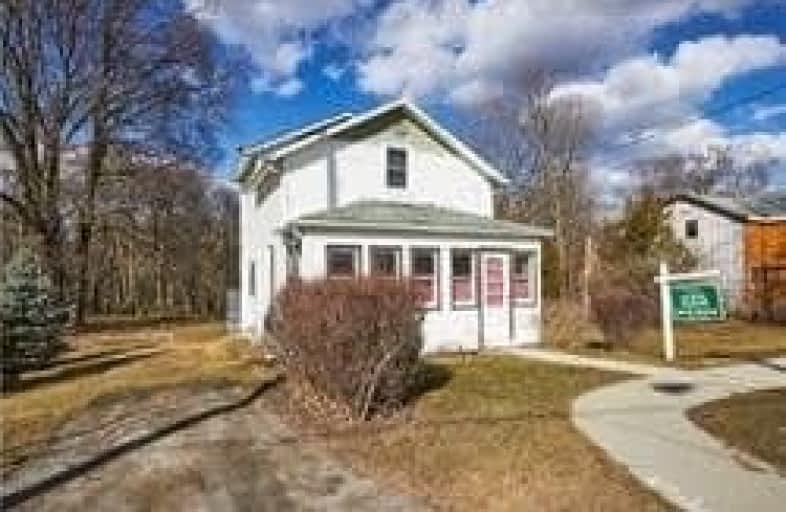Inactive on Dec 31, 2020
Note: Property is not currently for sale or for rent.

-
Type: Detached
-
Style: 1 1/2 Storey
-
Lot Size: 82.5 x 132 Feet
-
Age: No Data
-
Taxes: $4,498 per year
-
Days on Site: 171 Days
-
Added: Jul 13, 2020 (5 months on market)
-
Updated:
-
Last Checked: 2 months ago
-
MLS®#: E4828303
-
Listed By: Re/max realtron realty inc., brokerage
Beautiful Home Nesting In Private Natural Conservation Neighborhood On 85 X 132 Foot Lot , Walking Distance To Downtown Brooklin & Schools. Easy Access To Hwy 407 Brooklin Exit. Newer Painted 2017, Newer Flooring 2017, Newer Siding 2016, Gas Furnace 2014, Newer Roof & New Windows 2011!
Property Details
Facts for 7 Way Street, Whitby
Status
Days on Market: 171
Last Status: Expired
Sold Date: May 21, 2025
Closed Date: Nov 30, -0001
Expiry Date: Dec 31, 2020
Unavailable Date: Dec 31, 2020
Input Date: Jul 13, 2020
Prior LSC: Listing with no contract changes
Property
Status: Sale
Property Type: Detached
Style: 1 1/2 Storey
Area: Whitby
Community: Brooklin
Availability Date: 60/ Tba
Inside
Bedrooms: 2
Bathrooms: 2
Kitchens: 1
Rooms: 5
Den/Family Room: No
Air Conditioning: None
Fireplace: No
Laundry Level: Lower
Central Vacuum: N
Washrooms: 2
Utilities
Electricity: Yes
Gas: Yes
Cable: Yes
Telephone: Yes
Building
Basement: Full
Basement 2: Unfinished
Heat Type: Forced Air
Heat Source: Gas
Exterior: Vinyl Siding
Elevator: N
Water Supply: Municipal
Special Designation: Unknown
Other Structures: Garden Shed
Retirement: N
Parking
Driveway: Private
Garage Type: None
Covered Parking Spaces: 2
Total Parking Spaces: 2
Fees
Tax Year: 2020
Tax Legal Description: Lt 199 Pl H50052 Whitby; Pt S1/2 Lt 24 Con 6*
Taxes: $4,498
Highlights
Feature: Library
Feature: Park
Feature: Public Transit
Feature: Rec Centre
Feature: School
Land
Cross Street: Baldwin St. N & Vipo
Municipality District: Whitby
Fronting On: East
Pool: None
Sewer: Sewers
Lot Depth: 132 Feet
Lot Frontage: 82.5 Feet
Acres: .50-1.99
Rooms
Room details for 7 Way Street, Whitby
| Type | Dimensions | Description |
|---|---|---|
| Kitchen Main | 2.95 x 5.12 | W/O To Deck, Backsplash, Laminate |
| Living Main | 4.21 x 5.22 | Combined W/Dining, Window, Ceiling Fan |
| Dining Main | 2.79 x 3.57 | Pot Lights, Combined W/Living, Window |
| Master Upper | 2.81 x 4.48 | Laminate, Window, O/Looks Backyard |
| 2nd Br Upper | 2.81 x 4.48 | Laminate, Window, O/Looks Frontyard |
| XXXXXXXX | XXX XX, XXXX |
XXXXXXXX XXX XXXX |
|
| XXX XX, XXXX |
XXXXXX XXX XXXX |
$XXX,XXX | |
| XXXXXXXX | XXX XX, XXXX |
XXXXXXX XXX XXXX |
|
| XXX XX, XXXX |
XXXXXX XXX XXXX |
$XXX,XXX | |
| XXXXXXXX | XXX XX, XXXX |
XXXXXX XXX XXXX |
$X,XXX |
| XXX XX, XXXX |
XXXXXX XXX XXXX |
$X,XXX | |
| XXXXXXXX | XXX XX, XXXX |
XXXX XXX XXXX |
$XXX,XXX |
| XXX XX, XXXX |
XXXXXX XXX XXXX |
$XXX,XXX | |
| XXXXXXXX | XXX XX, XXXX |
XXXXXXXX XXX XXXX |
|
| XXX XX, XXXX |
XXXXXX XXX XXXX |
$XXX,XXX |
| XXXXXXXX XXXXXXXX | XXX XX, XXXX | XXX XXXX |
| XXXXXXXX XXXXXX | XXX XX, XXXX | $679,900 XXX XXXX |
| XXXXXXXX XXXXXXX | XXX XX, XXXX | XXX XXXX |
| XXXXXXXX XXXXXX | XXX XX, XXXX | $599,000 XXX XXXX |
| XXXXXXXX XXXXXX | XXX XX, XXXX | $1,350 XXX XXXX |
| XXXXXXXX XXXXXX | XXX XX, XXXX | $1,450 XXX XXXX |
| XXXXXXXX XXXX | XXX XX, XXXX | $567,500 XXX XXXX |
| XXXXXXXX XXXXXX | XXX XX, XXXX | $599,900 XXX XXXX |
| XXXXXXXX XXXXXXXX | XXX XX, XXXX | XXX XXXX |
| XXXXXXXX XXXXXX | XXX XX, XXXX | $619,900 XXX XXXX |

St Leo Catholic School
Elementary: CatholicMeadowcrest Public School
Elementary: PublicSt Bridget Catholic School
Elementary: CatholicWinchester Public School
Elementary: PublicBrooklin Village Public School
Elementary: PublicChris Hadfield P.S. (Elementary)
Elementary: PublicÉSC Saint-Charles-Garnier
Secondary: CatholicBrooklin High School
Secondary: PublicAll Saints Catholic Secondary School
Secondary: CatholicFather Leo J Austin Catholic Secondary School
Secondary: CatholicDonald A Wilson Secondary School
Secondary: PublicSinclair Secondary School
Secondary: Public


