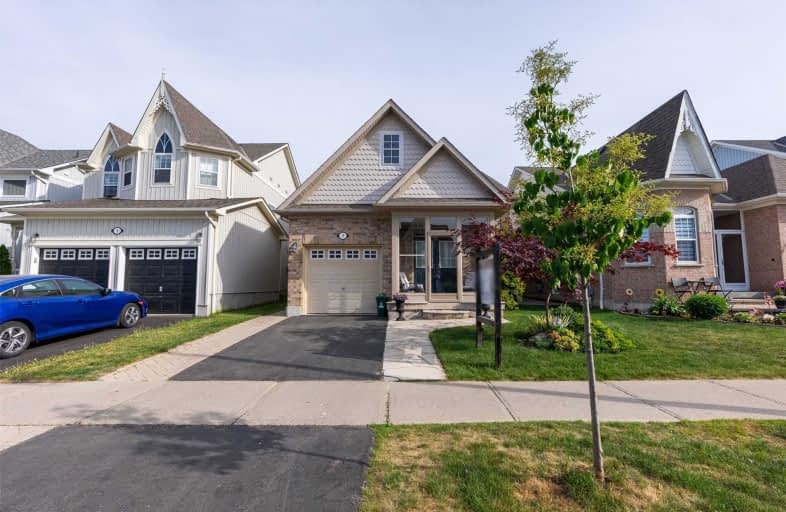
St Leo Catholic School
Elementary: Catholic
0.76 km
Meadowcrest Public School
Elementary: Public
1.83 km
St John Paull II Catholic Elementary School
Elementary: Catholic
0.39 km
Winchester Public School
Elementary: Public
0.69 km
Blair Ridge Public School
Elementary: Public
0.29 km
Brooklin Village Public School
Elementary: Public
1.30 km
Father Donald MacLellan Catholic Sec Sch Catholic School
Secondary: Catholic
6.80 km
ÉSC Saint-Charles-Garnier
Secondary: Catholic
4.93 km
Brooklin High School
Secondary: Public
1.72 km
All Saints Catholic Secondary School
Secondary: Catholic
7.54 km
Father Leo J Austin Catholic Secondary School
Secondary: Catholic
5.45 km
Sinclair Secondary School
Secondary: Public
4.57 km





