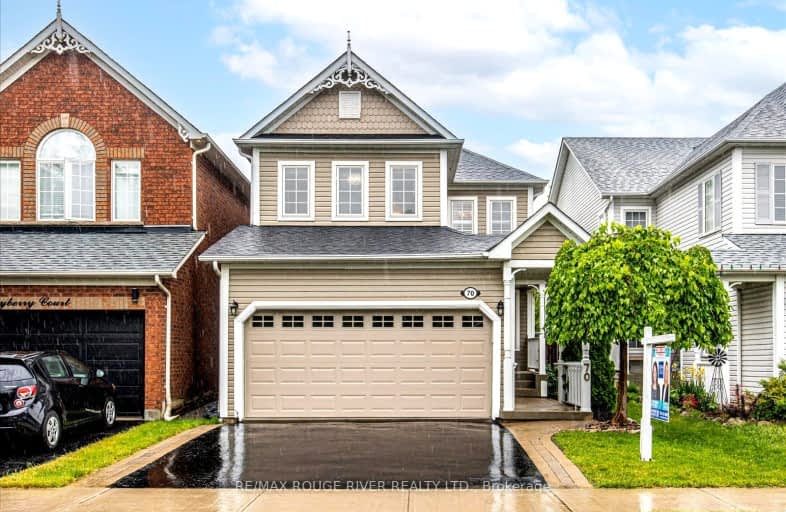Car-Dependent
- Almost all errands require a car.
Some Transit
- Most errands require a car.
Somewhat Bikeable
- Most errands require a car.

St Leo Catholic School
Elementary: CatholicMeadowcrest Public School
Elementary: PublicWinchester Public School
Elementary: PublicBlair Ridge Public School
Elementary: PublicBrooklin Village Public School
Elementary: PublicChris Hadfield P.S. (Elementary)
Elementary: PublicÉSC Saint-Charles-Garnier
Secondary: CatholicBrooklin High School
Secondary: PublicAll Saints Catholic Secondary School
Secondary: CatholicFather Leo J Austin Catholic Secondary School
Secondary: CatholicDonald A Wilson Secondary School
Secondary: PublicSinclair Secondary School
Secondary: Public-
Brooklin Pub & Grill
15 Baldwin Street N, Brooklin, ON L1M 1A2 1.59km -
The Canadian Brewhouse
2710 Simcoe Street North, Oshawa, ON L1L 0R1 4.21km -
Bulter's Pub & Grill
995 Myrtle Rd W, Whitby, ON L0B 1A0 5.35km
-
The Station: Traditional European Bakery
72 Baldwin Street, Unit 103A, Brooklin, ON L1M 1A3 1.18km -
The Goodberry
55 Baldwin Street, Whitby, ON L1M 1A2 1.27km -
Coffee Culture
16 Winchester Road E, Whitby, ON L1M 1B4 1.36km
-
IDA Windfields Pharmacy & Medical Centre
2620 Simcoe Street N, Unit 1, Oshawa, ON L1L 0R1 4.12km -
Shoppers Drug Mart
4081 Thickson Rd N, Whitby, ON L1R 2X3 5.5km -
Shoppers Drug Mart
300 Taunton Road E, Oshawa, ON L1G 7T4 8.03km
-
Domino's Pizza
200 Carnwith Drive E, Brooklin, ON L1M 0A1 0.62km -
Manhattin Kitchen & Eatery
200 Carnwith Drive E, Whitby, ON L1M 0A1 0.63km -
Harvest Restaurant
1 Way Street, Whitby, ON L1M 1B3 1.05km
-
Costco Wholesale
100 Windfields Farm Drive E, Oshawa, ON L1L 0R8 4.74km -
Winners
320 Taunton Rd E, Power Centre, Whitby, ON L1R 3K4 5.62km -
Shoppers Drug Mart
4081 Thickson Rd N, Whitby, ON L1R 2X3 5.5km
-
Farm Boy
360 Taunton Road E, Whitby, ON L1R 0H4 5.25km -
Real Canadian Superstore
200 Taunton Road West, Whitby, ON L1R 3H8 6.04km -
Bulk Barn
150 Taunton Road W, Whitby, ON L1R 3H8 5.93km
-
Liquor Control Board of Ontario
15 Thickson Road N, Whitby, ON L1N 8W7 9.61km -
The Beer Store
200 Ritson Road N, Oshawa, ON L1H 5J8 10.53km -
LCBO
400 Gibb Street, Oshawa, ON L1J 0B2 11.1km
-
Esso
485 Winchester Road E, Whitby, ON L1M 1X5 1.65km -
Shell
3 Baldwin Street, Whitby, ON L1M 1A2 1.64km -
Esso
3309 Simcoe Street N, Oshawa, ON L1H 7K4 4.02km
-
Cineplex Odeon
1351 Grandview Street N, Oshawa, ON L1K 0G1 10.05km -
Regent Theatre
50 King Street E, Oshawa, ON L1H 1B3 10.89km -
Landmark Cinemas
75 Consumers Drive, Whitby, ON L1N 9S2 11.53km
-
Whitby Public Library
701 Rossland Road E, Whitby, ON L1N 8Y9 7.74km -
Oshawa Public Library, McLaughlin Branch
65 Bagot Street, Oshawa, ON L1H 1N2 10.97km -
Ontario Tech University
2000 Simcoe Street N, Oshawa, ON L1H 7K4 5.59km
-
Lakeridge Health
1 Hospital Court, Oshawa, ON L1G 2B9 10.29km -
Brooklin Medical
5959 Anderson Street, Suite 1A, Brooklin, ON L1M 2E9 1.6km -
IDA Windfields Pharmacy & Medical Centre
2620 Simcoe Street N, Unit 1, Oshawa, ON L1L 0R1 4.12km
-
Cachet Park
140 Cachet Blvd, Whitby ON 1.48km -
Vipond Park
100 Vipond Rd, Whitby ON L1M 1K8 1.71km -
Cochrane Street Off Leash Dog Park
3.61km
-
TD Bank Financial Group
2600 Simcoe St N, Oshawa ON L1L 0R1 4.96km -
BMO Bank of Montreal
685 Taunton Rd E, Whitby ON L1R 2X5 5.69km -
TD Bank Financial Group
920 Taunton Rd E, Whitby ON L1R 3L8 5.83km






