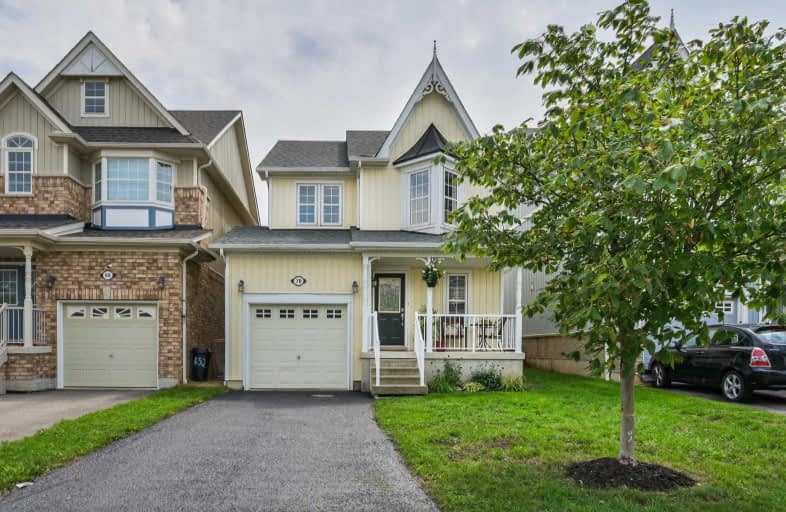Sold on Sep 01, 2020
Note: Property is not currently for sale or for rent.

-
Type: Detached
-
Style: 2-Storey
-
Lot Size: 30.02 x 107.28 Feet
-
Age: 6-15 years
-
Taxes: $4,946 per year
-
Days on Site: 2 Days
-
Added: Aug 30, 2020 (2 days on market)
-
Updated:
-
Last Checked: 3 months ago
-
MLS®#: E4891409
-
Listed By: Sutton group-heritage realty inc., brokerage
Welcome Home To This Beautifully Renovated 3Bed,Finished Bsmnt Home In Desirable Brooklin!So Many Fantastic Features Of This Home Including The Oversized Front Porch;Huge Inviting Foyer;Open Concept Kitchen/Grt Rm That Has Been Upgraded W/Quartz Cnters,Subway Tile Bksplsh,Potlites.Brand New,Maintenace Free Flooring Throughout Much Of Home(Great For Pets/Kids) . Huge Mster Bdrm With 4Pc Ensuite And W/I Closet .
Extras
Fully Finished Bsmnt.Roof 2019;Freshly Painted;Upgraded Elf's;Newer Window Coverings;Stainless Steel Appliances;Walking Distance To Great Schools,Parks,Trails,Amentities.
Property Details
Facts for 70 Cranborne Crescent, Whitby
Status
Days on Market: 2
Last Status: Sold
Sold Date: Sep 01, 2020
Closed Date: Nov 25, 2020
Expiry Date: Feb 01, 2021
Sold Price: $726,000
Unavailable Date: Sep 01, 2020
Input Date: Aug 30, 2020
Prior LSC: Listing with no contract changes
Property
Status: Sale
Property Type: Detached
Style: 2-Storey
Age: 6-15
Area: Whitby
Community: Brooklin
Availability Date: Tba
Inside
Bedrooms: 3
Bathrooms: 3
Kitchens: 1
Rooms: 6
Den/Family Room: No
Air Conditioning: Central Air
Fireplace: Yes
Laundry Level: Lower
Washrooms: 3
Building
Basement: Finished
Basement 2: Full
Heat Type: Forced Air
Heat Source: Gas
Exterior: Vinyl Siding
Water Supply: Municipal
Special Designation: Unknown
Parking
Driveway: Private
Garage Spaces: 1
Garage Type: Attached
Covered Parking Spaces: 2
Total Parking Spaces: 3
Fees
Tax Year: 2020
Tax Legal Description: Plan 40M2234 Ptblk282 Rp40R23706Part2
Taxes: $4,946
Highlights
Feature: Golf
Feature: Grnbelt/Conserv
Feature: Park
Feature: Place Of Worship
Feature: Public Transit
Feature: School
Land
Cross Street: Thickson/Carnwith
Municipality District: Whitby
Fronting On: South
Pool: None
Sewer: Sewers
Lot Depth: 107.28 Feet
Lot Frontage: 30.02 Feet
Additional Media
- Virtual Tour: https://tours.jeffreygunn.com/public/vtour/display/1681291?idx=1#!/
Rooms
Room details for 70 Cranborne Crescent, Whitby
| Type | Dimensions | Description |
|---|---|---|
| Kitchen Main | 3.10 x 3.70 | Quartz Counter, Centre Island, Pot Lights |
| Breakfast Main | 3.10 x 2.40 | W/O To Patio |
| Great Rm Main | 3.33 x 5.93 | Gas Fireplace, Open Concept, Pot Lights |
| Master 2nd | 4.20 x 4.70 | 4 Pc Bath, W/I Closet |
| 2nd Br 2nd | 2.80 x 3.20 | Double Closet, Bow Window |
| 3rd Br 2nd | 3.00 x 3.20 | Double Closet |
| Rec Bsmt | 5.88 x 5.72 | L-Shaped Room, Broadloom, Pot Lights |
| XXXXXXXX | XXX XX, XXXX |
XXXX XXX XXXX |
$XXX,XXX |
| XXX XX, XXXX |
XXXXXX XXX XXXX |
$XXX,XXX |
| XXXXXXXX XXXX | XXX XX, XXXX | $726,000 XXX XXXX |
| XXXXXXXX XXXXXX | XXX XX, XXXX | $684,900 XXX XXXX |

St Leo Catholic School
Elementary: CatholicMeadowcrest Public School
Elementary: PublicSt John Paull II Catholic Elementary School
Elementary: CatholicWinchester Public School
Elementary: PublicBlair Ridge Public School
Elementary: PublicBrooklin Village Public School
Elementary: PublicFather Donald MacLellan Catholic Sec Sch Catholic School
Secondary: CatholicÉSC Saint-Charles-Garnier
Secondary: CatholicBrooklin High School
Secondary: PublicMonsignor Paul Dwyer Catholic High School
Secondary: CatholicFather Leo J Austin Catholic Secondary School
Secondary: CatholicSinclair Secondary School
Secondary: Public

