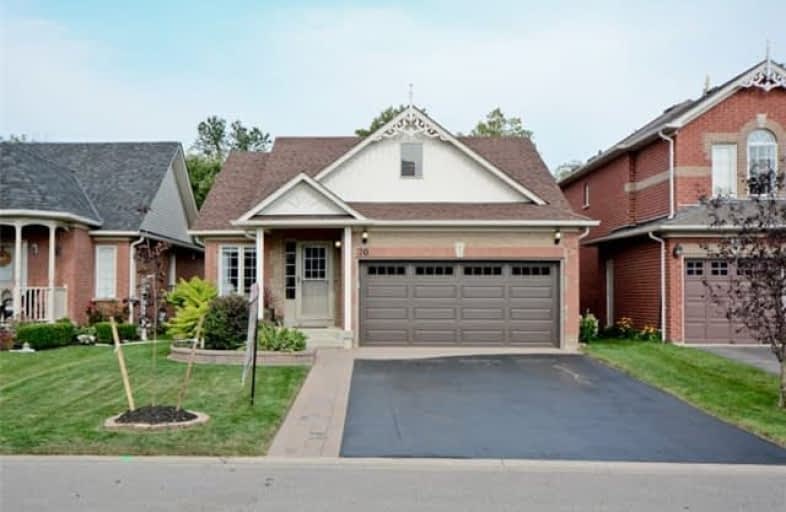Note: Property is not currently for sale or for rent.

-
Type: Detached
-
Style: Bungalow
-
Lot Size: 39.37 x 114.83 Feet
-
Age: No Data
-
Taxes: $5,388 per year
-
Added: Sep 07, 2019 (1 second on market)
-
Updated:
-
Last Checked: 2 months ago
-
MLS®#: E3911348
-
Listed By: Tanya tierney team realty inc., brokerage
Stunning 1+2 Bedroom Bungalow Backing Onto Park In Family Friendly Brooklin! Enjoy The O/Concept Living/Dining W/Hardwood Flrs. Sun Filled Family W/Gas Fire, Crown Mldg & W/O To Elev Deck W/Scenic View Of Park. Kitchen W/High End S/S Apps, Pendant Lights & Tile Bsplash. Large Master W/Oversized W/I Closet & 5Pc Spa Ensuite W/Quartz Counter, Heated Flr, Seamless Shower & Dual Undermount Vanity. Bsmt W/2 Spacious Beds, 4Pc Bath & Large Rec Rm/Office W/Gas Fire.
Extras
Central Air, Furnace & Owned Hwt All In 2017. Roof & Gutters'2016. High End Appls Incl Washer & Steam Dryer W/Pedestals & Dual Fuel Gas Range W/Double Oven All In 2012. Garage Entry To Laundry Rm. Close To Schools, Transit, Shops & Hwy's!
Property Details
Facts for 70 Downey Drive, Whitby
Status
Last Status: Sold
Sold Date: Aug 29, 2017
Closed Date: Oct 12, 2017
Expiry Date: Nov 30, 2017
Sold Price: $780,000
Unavailable Date: Aug 29, 2017
Input Date: Aug 29, 2017
Property
Status: Sale
Property Type: Detached
Style: Bungalow
Area: Whitby
Community: Brooklin
Availability Date: Flex
Inside
Bedrooms: 1
Bedrooms Plus: 2
Bathrooms: 3
Kitchens: 1
Rooms: 6
Den/Family Room: Yes
Air Conditioning: Central Air
Fireplace: Yes
Laundry Level: Main
Central Vacuum: Y
Washrooms: 3
Building
Basement: Finished
Basement 2: Full
Heat Type: Forced Air
Heat Source: Gas
Exterior: Brick
Exterior: Vinyl Siding
Water Supply: Municipal
Special Designation: Unknown
Other Structures: Garden Shed
Parking
Driveway: Pvt Double
Garage Spaces: 2
Garage Type: Attached
Covered Parking Spaces: 4
Total Parking Spaces: 6
Fees
Tax Year: 2017
Tax Legal Description: Lot 135, Plan 40M1950, S/T Right As In Lt924190 **
Taxes: $5,388
Highlights
Feature: Fenced Yard
Feature: Park
Feature: Public Transit
Feature: School
Land
Cross Street: Baldwin/Carnwith
Municipality District: Whitby
Fronting On: East
Pool: None
Sewer: Sewers
Lot Depth: 114.83 Feet
Lot Frontage: 39.37 Feet
Additional Media
- Virtual Tour: https://video214.com/play/8XVaxPKRcxYKsf0ERBFndQ/s/dark
Rooms
Room details for 70 Downey Drive, Whitby
| Type | Dimensions | Description |
|---|---|---|
| Family Ground | 4.34 x 4.47 | Gas Fireplace, W/O To Deck, Hardwood Floor |
| Living Ground | 3.66 x 6.64 | Combined W/Dining, French Doors, Pot Lights |
| Dining Ground | 3.66 x 6.64 | Combined W/Living, Open Concept, Hardwood Floor |
| Kitchen Ground | 3.35 x 4.47 | Stainless Steel Appl, Crown Moulding, Backsplash |
| Breakfast Ground | 2.73 x 4.47 | Tile Floor, Crown Moulding, Breakfast Bar |
| Master Ground | 4.10 x 4.47 | 5 Pc Ensuite, W/W Closet, W/I Closet |
| Rec Lower | 6.09 x 7.65 | L-Shaped Room, Combined W/Office, Fireplace |
| Office Lower | 6.09 x 7.65 | L-Shaped Room, Combined W/Rec, Wainscoting |
| 2nd Br Lower | 3.23 x 4.09 | Above Grade Window, Closet, Broadloom |
| 3rd Br Lower | 3.27 x 3.58 | Above Grade Window, Closet, Track Lights |
| XXXXXXXX | XXX XX, XXXX |
XXXX XXX XXXX |
$XXX,XXX |
| XXX XX, XXXX |
XXXXXX XXX XXXX |
$XXX,XXX |
| XXXXXXXX XXXX | XXX XX, XXXX | $780,000 XXX XXXX |
| XXXXXXXX XXXXXX | XXX XX, XXXX | $774,900 XXX XXXX |

St Leo Catholic School
Elementary: CatholicMeadowcrest Public School
Elementary: PublicWinchester Public School
Elementary: PublicBlair Ridge Public School
Elementary: PublicBrooklin Village Public School
Elementary: PublicChris Hadfield P.S. (Elementary)
Elementary: PublicÉSC Saint-Charles-Garnier
Secondary: CatholicBrooklin High School
Secondary: PublicAll Saints Catholic Secondary School
Secondary: CatholicFather Leo J Austin Catholic Secondary School
Secondary: CatholicDonald A Wilson Secondary School
Secondary: PublicSinclair Secondary School
Secondary: Public


