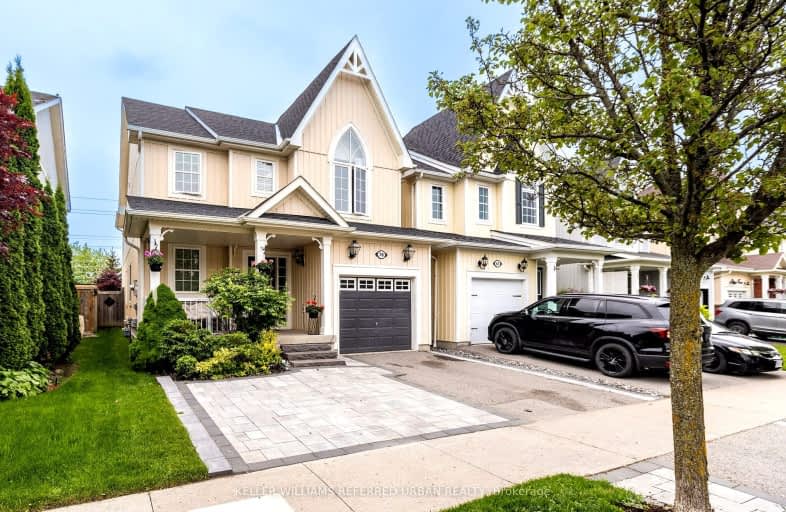Car-Dependent
- Almost all errands require a car.
1
/100
- Almost all errands require a car.
0
/100
Somewhat Bikeable
- Most errands require a car.
34
/100

St Leo Catholic School
Elementary: Catholic
0.72 km
Meadowcrest Public School
Elementary: Public
1.91 km
St John Paull II Catholic Elementary School
Elementary: Catholic
1.44 km
Winchester Public School
Elementary: Public
1.06 km
Blair Ridge Public School
Elementary: Public
1.01 km
Brooklin Village Public School
Elementary: Public
0.28 km
ÉSC Saint-Charles-Garnier
Secondary: Catholic
5.90 km
Brooklin High School
Secondary: Public
1.24 km
All Saints Catholic Secondary School
Secondary: Catholic
8.49 km
Father Leo J Austin Catholic Secondary School
Secondary: Catholic
6.57 km
Donald A Wilson Secondary School
Secondary: Public
8.68 km
Sinclair Secondary School
Secondary: Public
5.68 km
-
Carson Park
Brooklin ON 0.77km -
Cachet Park
140 Cachet Blvd, Whitby ON 0.96km -
Ormiston Park
Whitby ON 6.89km
-
Scotiabank
2630 Simcoe St N, Oshawa ON L1L 0R1 4.06km -
Meridian Credit Union ATM
4061 Thickson Rd N, Whitby ON L1R 2X3 5.51km -
RBC Royal Bank
480 Taunton Rd E (Baldwin), Whitby ON L1N 5R5 6.05km





