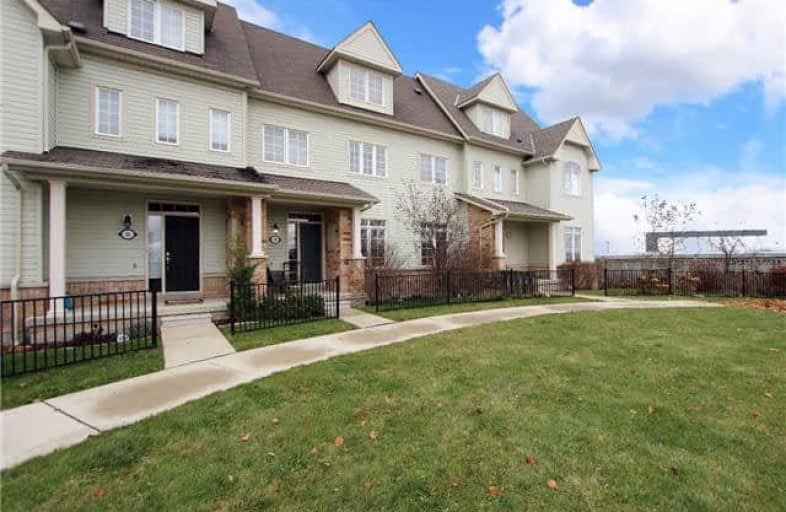Sold on Nov 20, 2017
Note: Property is not currently for sale or for rent.

-
Type: Att/Row/Twnhouse
-
Style: 3-Storey
-
Lot Size: 29.56 x 0 Feet
-
Age: No Data
-
Taxes: $3,440 per year
-
Days on Site: 3 Days
-
Added: Sep 07, 2019 (3 days on market)
-
Updated:
-
Last Checked: 1 month ago
-
MLS®#: E3987508
-
Listed By: Re/max first realty ltd., brokerage
Impeccable 3 Storey Gardenia Model Townhouse In Desired Whitby Community! Over 1400 Sq Ft. Open Concept Main Floor With W/O To Large Private Balcony-No Neighbours, Great For Entertaining! Separate Family Room With Access To Garage. Loft Style Master Has W/I Closet, Separate Double Closet & 4Pc Ens W. Soaker Tub & Sep Shower! Close To Transit, Schools, Parks, Shopping And Whitby Recreation Complex Is Steps Away. A Must See!!
Extras
Low Common Element Fee $154.15/Mth Covers Garbage P/U,Grass Cutting & Snow Removal! Incl: Separate Deeded Parking Spot, Stainless Steel Fridge, Stove, B/I Microwave,B/I Dishwasher, All Elfs,All Window Coverings,Garage Door Opener & Remote.
Property Details
Facts for 70 Wicker Park Way, Whitby
Status
Days on Market: 3
Last Status: Sold
Sold Date: Nov 20, 2017
Closed Date: Jan 18, 2018
Expiry Date: May 17, 2018
Sold Price: $446,500
Unavailable Date: Nov 20, 2017
Input Date: Nov 17, 2017
Property
Status: Sale
Property Type: Att/Row/Twnhouse
Style: 3-Storey
Area: Whitby
Community: Pringle Creek
Availability Date: 60/90/Tba
Inside
Bedrooms: 2
Bathrooms: 2
Kitchens: 1
Rooms: 7
Den/Family Room: No
Air Conditioning: Central Air
Fireplace: No
Washrooms: 2
Building
Basement: Unfinished
Heat Type: Forced Air
Heat Source: Gas
Exterior: Brick
Exterior: Vinyl Siding
Water Supply: Municipal
Special Designation: Unknown
Parking
Driveway: Private
Garage Spaces: 1
Garage Type: Built-In
Covered Parking Spaces: 2
Total Parking Spaces: 2
Fees
Tax Year: 2016
Tax Legal Description: Pt Blk 2, 40M1726, Pt 64 40R24368 , Whitby**
Taxes: $3,440
Land
Cross Street: Garden And Rossland
Municipality District: Whitby
Fronting On: South
Parcel Number: 180903002
Pool: None
Sewer: Sewers
Lot Frontage: 29.56 Feet
Additional Media
- Virtual Tour: https://video214.com/play/NFW9qdNvZK6xGUfksM98vA/s/dark
Rooms
Room details for 70 Wicker Park Way, Whitby
| Type | Dimensions | Description |
|---|---|---|
| Kitchen 2nd | 3.05 x 2.87 | Breakfast Bar, Stainless Steel Appl, Modern Kitchen |
| Living 2nd | 5.00 x 7.53 | Laminate, W/O To Balcony, Combined W/Dining |
| Dining 2nd | 5.00 x 7.53 | Laminate, Open Concept, Combined W/Living |
| Master 3rd | 4.87 x 3.96 | 4 Pc Ensuite, W/I Closet, Ceiling Fan |
| Family Ground | 3.93 x 2.74 | Laminate, W/O To Garage, Large Window |
| 2nd Br Ground | 3.35 x 3.47 | Laminate, Double Closet, Window |
| Foyer Ground | - | Ceramic Floor, Double Closet |
| XXXXXXXX | XXX XX, XXXX |
XXXX XXX XXXX |
$XXX,XXX |
| XXX XX, XXXX |
XXXXXX XXX XXXX |
$XXX,XXX |
| XXXXXXXX XXXX | XXX XX, XXXX | $446,500 XXX XXXX |
| XXXXXXXX XXXXXX | XXX XX, XXXX | $449,900 XXX XXXX |

St Bernard Catholic School
Elementary: CatholicOrmiston Public School
Elementary: PublicFallingbrook Public School
Elementary: PublicSt Matthew the Evangelist Catholic School
Elementary: CatholicGlen Dhu Public School
Elementary: PublicPringle Creek Public School
Elementary: PublicÉSC Saint-Charles-Garnier
Secondary: CatholicAll Saints Catholic Secondary School
Secondary: CatholicAnderson Collegiate and Vocational Institute
Secondary: PublicFather Leo J Austin Catholic Secondary School
Secondary: CatholicDonald A Wilson Secondary School
Secondary: PublicSinclair Secondary School
Secondary: Public

