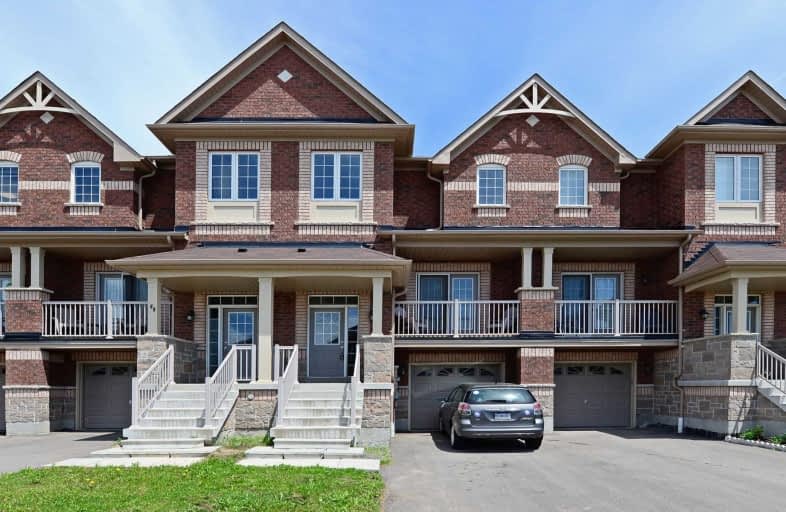
All Saints Elementary Catholic School
Elementary: Catholic
0.86 km
Colonel J E Farewell Public School
Elementary: Public
1.55 km
St Luke the Evangelist Catholic School
Elementary: Catholic
0.53 km
Jack Miner Public School
Elementary: Public
1.34 km
Captain Michael VandenBos Public School
Elementary: Public
0.34 km
Williamsburg Public School
Elementary: Public
0.41 km
ÉSC Saint-Charles-Garnier
Secondary: Catholic
2.34 km
Henry Street High School
Secondary: Public
3.82 km
All Saints Catholic Secondary School
Secondary: Catholic
0.85 km
Father Leo J Austin Catholic Secondary School
Secondary: Catholic
3.14 km
Donald A Wilson Secondary School
Secondary: Public
1.02 km
Sinclair Secondary School
Secondary: Public
3.48 km





