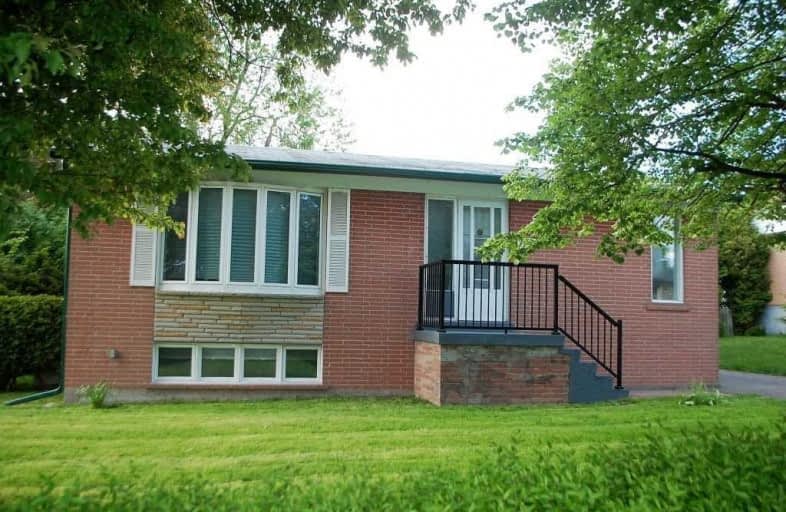Car-Dependent
- Most errands require a car.
Some Transit
- Most errands require a car.
Somewhat Bikeable
- Most errands require a car.

Earl A Fairman Public School
Elementary: PublicSt John the Evangelist Catholic School
Elementary: CatholicSt Marguerite d'Youville Catholic School
Elementary: CatholicWest Lynde Public School
Elementary: PublicSir William Stephenson Public School
Elementary: PublicWhitby Shores P.S. Public School
Elementary: PublicÉSC Saint-Charles-Garnier
Secondary: CatholicHenry Street High School
Secondary: PublicAll Saints Catholic Secondary School
Secondary: CatholicAnderson Collegiate and Vocational Institute
Secondary: PublicFather Leo J Austin Catholic Secondary School
Secondary: CatholicDonald A Wilson Secondary School
Secondary: Public-
Michelle's Billiards & Lounge
601 Dundas Street W, Whitby, ON L1N 2N2 0.91km -
The Tap & Tankard
224 Brock Street S, Whitby, ON L1N 4K1 0.96km -
Kelseys Original Roadhouse
195 Consumers Drive, Whitby, ON L1N 1C4 1.07km
-
Tim Hortons
1 Paisley Court, Whitby, ON L1N 9L2 0.97km -
Brock St Espresso
131 Brock Street S, Whitby, ON L1N 4J9 1.05km -
The Food And Art Café
105 Dundas St W, Whitby, ON L1N 2M1 1.06km
-
I.D.A. - Jerry's Drug Warehouse
223 Brock St N, Whitby, ON L1N 4N6 1.38km -
Shoppers Drug Mart
910 Dundas Street W, Whitby, ON L1P 1P7 1.51km -
Shoppers Drug Mart
1801 Dundas Street E, Whitby, ON L1N 2L3 3.81km
-
Santa Maria Ristorante & Pizzeria
265 Michael Boulevard, Whitby, ON L1N 6E5 0.64km -
Greek Tycoon Restaurant
1101 Brock Street S, Whitby, ON L1N 4M1 0.7km -
Cupcake Junkie Bakery & Cafe
404 Brock Street S, Whitby, ON L1N 0.77km
-
Whitby Mall
1615 Dundas Street E, Whitby, ON L1N 7G3 3.28km -
Oshawa Centre
419 King Street West, Oshawa, ON L1J 2K5 5.77km -
Canadian Tire
155 Consumers Drive, Whitby, ON L1N 1C4 1.28km
-
Freshco
350 Brock Street S, Whitby, ON L1N 4K4 0.8km -
Metro
619 Victoria Street W, Whitby, ON L1N 0E4 1.31km -
Shoppers Drug Mart
910 Dundas Street W, Whitby, ON L1P 1P7 1.51km
-
LCBO
629 Victoria Street W, Whitby, ON L1N 0E4 1.22km -
Liquor Control Board of Ontario
15 Thickson Road N, Whitby, ON L1N 8W7 3.31km -
LCBO
400 Gibb Street, Oshawa, ON L1J 0B2 5.92km
-
Petro-Canada
1 Paisley Court, Whitby, ON L1N 9L2 0.97km -
Carwash Central
800 Brock Street North, Whitby, ON L1N 4J5 2.11km -
Fireplace Plus
900 Hopkins Street, Unit 1, Whitby, ON L1N 6A9 2.25km
-
Landmark Cinemas
75 Consumers Drive, Whitby, ON L1N 9S2 2.56km -
Cineplex Odeon
248 Kingston Road E, Ajax, ON L1S 1G1 5.21km -
Regent Theatre
50 King Street E, Oshawa, ON L1H 1B3 7.41km
-
Whitby Public Library
405 Dundas Street W, Whitby, ON L1N 6A1 0.9km -
Whitby Public Library
701 Rossland Road E, Whitby, ON L1N 8Y9 3.31km -
Ajax Public Library
55 Harwood Ave S, Ajax, ON L1S 2H8 6.36km
-
Ontario Shores Centre for Mental Health Sciences
700 Gordon Street, Whitby, ON L1N 5S9 2.42km -
Lakeridge Health Ajax Pickering Hospital
580 Harwood Avenue S, Ajax, ON L1S 2J4 6.78km -
Lakeridge Health
1 Hospital Court, Oshawa, ON L1G 2B9 6.84km
-
Public Dog Park
Whitby ON 0.73km -
E. A. Fairman park
1.59km -
Boomers Play Place
111 Industrial Dr, Whitby ON L1N 5Z9 2.05km
-
Scotiabank
403 Brock St S, Whitby ON L1N 4K5 0.82km -
Canmor Merchant Svc
600 Euclid St, Whitby ON L1N 5C2 1.74km -
RBC Royal Bank
714 Rossland Rd E (Garden), Whitby ON L1N 9L3 3.42km













