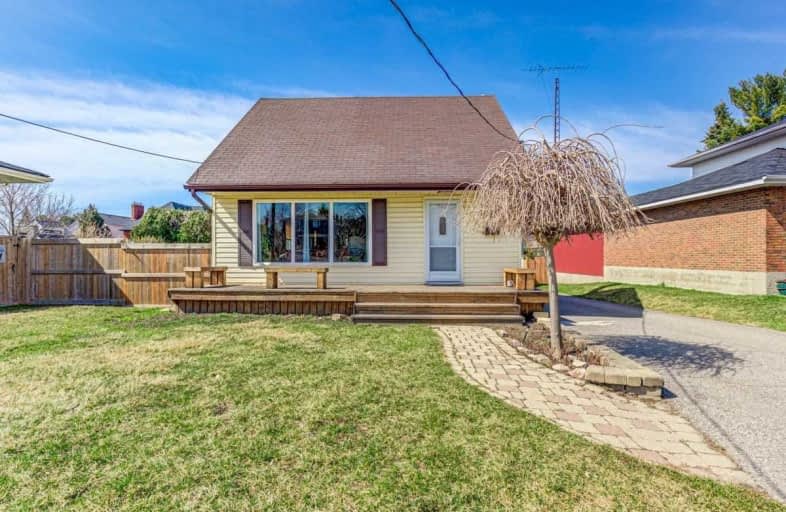
All Saints Elementary Catholic School
Elementary: Catholic
1.05 km
Earl A Fairman Public School
Elementary: Public
0.64 km
St John the Evangelist Catholic School
Elementary: Catholic
1.08 km
West Lynde Public School
Elementary: Public
1.75 km
Colonel J E Farewell Public School
Elementary: Public
1.10 km
Captain Michael VandenBos Public School
Elementary: Public
1.65 km
ÉSC Saint-Charles-Garnier
Secondary: Catholic
3.30 km
Henry Street High School
Secondary: Public
1.96 km
All Saints Catholic Secondary School
Secondary: Catholic
1.04 km
Anderson Collegiate and Vocational Institute
Secondary: Public
2.57 km
Father Leo J Austin Catholic Secondary School
Secondary: Catholic
3.06 km
Donald A Wilson Secondary School
Secondary: Public
0.87 km




