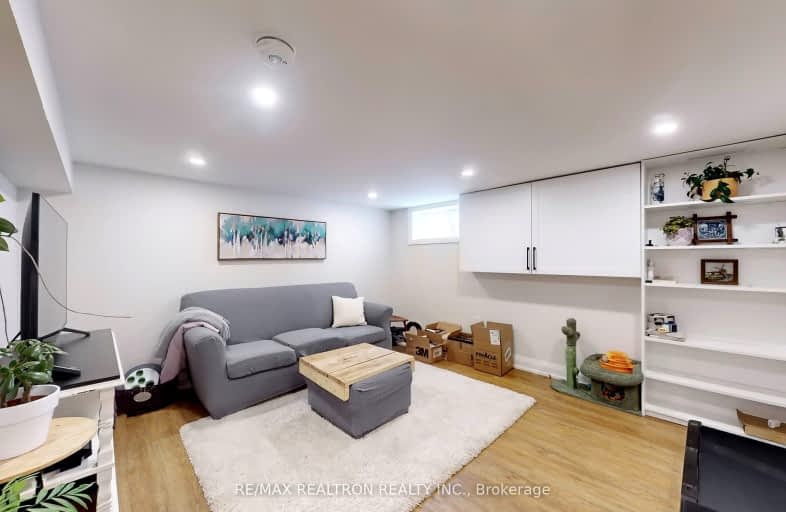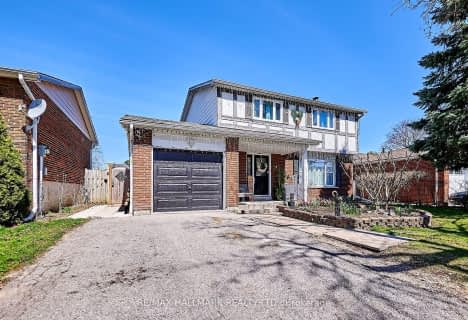
3D Walkthrough
Car-Dependent
- Almost all errands require a car.
10
/100
Good Transit
- Some errands can be accomplished by public transportation.
51
/100
Bikeable
- Some errands can be accomplished on bike.
54
/100

Earl A Fairman Public School
Elementary: Public
1.58 km
St Marguerite d'Youville Catholic School
Elementary: Catholic
1.08 km
ÉÉC Jean-Paul II
Elementary: Catholic
1.21 km
West Lynde Public School
Elementary: Public
1.09 km
Sir William Stephenson Public School
Elementary: Public
0.61 km
Julie Payette
Elementary: Public
1.42 km
Henry Street High School
Secondary: Public
0.49 km
All Saints Catholic Secondary School
Secondary: Catholic
3.25 km
Anderson Collegiate and Vocational Institute
Secondary: Public
1.97 km
Father Leo J Austin Catholic Secondary School
Secondary: Catholic
4.32 km
Donald A Wilson Secondary School
Secondary: Public
3.08 km
Sinclair Secondary School
Secondary: Public
5.20 km
-
E. A. Fairman park
1.62km -
Whitby Soccer Dome
Whitby ON 2.99km -
Fallingbrook Park
3.47km
-
CIBC
80 Thickson Rd N, Whitby ON L1N 3R1 2.43km -
Localcoin Bitcoin ATM - Anderson Jug City
728 Anderson St, Whitby ON L1N 3V6 2.5km -
RBC Royal Bank
714 Rossland Rd E (Garden), Whitby ON L1N 9L3 3.06km









