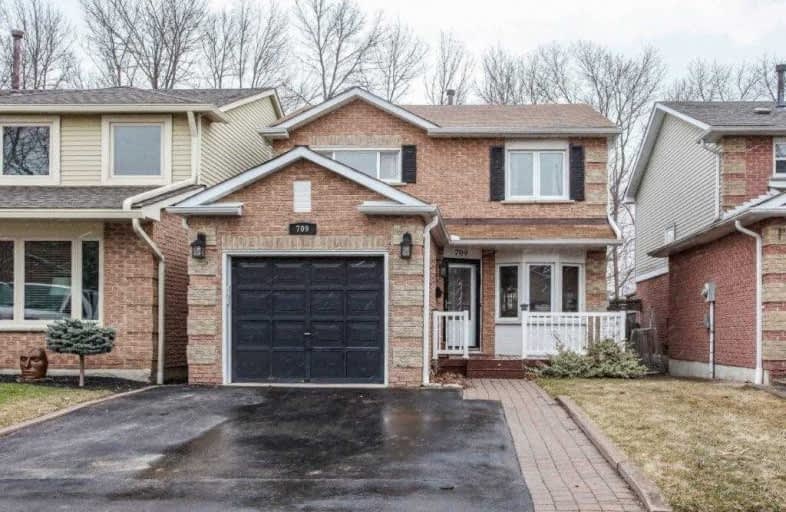
All Saints Elementary Catholic School
Elementary: Catholic
0.87 km
Earl A Fairman Public School
Elementary: Public
0.92 km
St John the Evangelist Catholic School
Elementary: Catholic
1.45 km
Colonel J E Farewell Public School
Elementary: Public
1.33 km
St Matthew the Evangelist Catholic School
Elementary: Catholic
1.74 km
Captain Michael VandenBos Public School
Elementary: Public
1.45 km
ÉSC Saint-Charles-Garnier
Secondary: Catholic
2.92 km
Henry Street High School
Secondary: Public
2.26 km
All Saints Catholic Secondary School
Secondary: Catholic
0.90 km
Anderson Collegiate and Vocational Institute
Secondary: Public
2.49 km
Father Leo J Austin Catholic Secondary School
Secondary: Catholic
2.67 km
Donald A Wilson Secondary School
Secondary: Public
0.80 km



