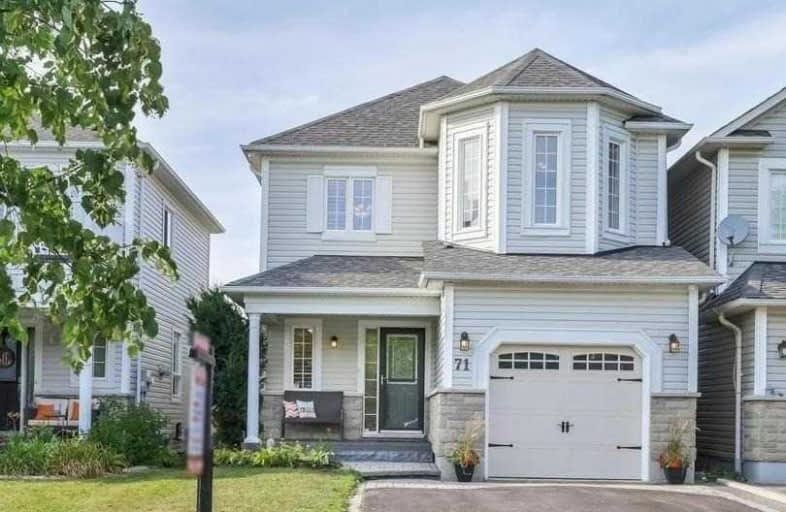Sold on Aug 29, 2019
Note: Property is not currently for sale or for rent.

-
Type: Link
-
Style: 2-Storey
-
Size: 1500 sqft
-
Lot Size: 29.53 x 114.83 Feet
-
Age: No Data
-
Taxes: $4,795 per year
-
Days on Site: 2 Days
-
Added: Sep 07, 2019 (2 days on market)
-
Updated:
-
Last Checked: 2 months ago
-
MLS®#: E4558113
-
Listed By: Royal lepage your community realty, brokerage
Gorgeous Family Home Nestled On Sought After Brooklin Crescent, This Home Offers Upgrades Throughout Include 9Ft Ceilings, New Kitchen Countertops, Hardwood Floor Main & Throughout 2nd Floor, California Shutters, Roof (2014), Attic Insulation(2018), New Garage Door, Direct Access To Garage, Stainless Steel Appliances.3 Bedroom 2 1/2 Bath+ 3 Pc Bathroom In Finished Basement. Fantastic Open Concept Layout W/Lots Of Windows For Natural Light. Approx 1700 Sq Ft
Extras
Plus Finished Basement For Entertaining! Cvac/Central Air, S/S App Stove, Fridge, B/I Dishwasher, California Shutters And Blinds, Kick-Vac In Kitchen, Gdo + Remote, Shed In Back Yard. Security Cameras System, Wired In Sound System.
Property Details
Facts for 71 Ault Crescent, Whitby
Status
Days on Market: 2
Last Status: Sold
Sold Date: Aug 29, 2019
Closed Date: Sep 23, 2019
Expiry Date: Dec 30, 2019
Sold Price: $639,000
Unavailable Date: Aug 29, 2019
Input Date: Aug 27, 2019
Prior LSC: Listing with no contract changes
Property
Status: Sale
Property Type: Link
Style: 2-Storey
Size (sq ft): 1500
Area: Whitby
Community: Brooklin
Availability Date: Tba 30/60
Inside
Bedrooms: 3
Bathrooms: 4
Kitchens: 1
Kitchens Plus: 1
Rooms: 7
Den/Family Room: No
Air Conditioning: Central Air
Fireplace: No
Laundry Level: Lower
Washrooms: 4
Building
Basement: Finished
Heat Type: Forced Air
Heat Source: Gas
Exterior: Stone
Exterior: Vinyl Siding
Water Supply: Municipal
Special Designation: Unknown
Parking
Driveway: Private
Garage Spaces: 1
Garage Type: Attached
Covered Parking Spaces: 2
Total Parking Spaces: 3
Fees
Tax Year: 2019
Tax Legal Description: Plan 40M2061, Pt Lt 117 Pt 31 40R20766
Taxes: $4,795
Highlights
Feature: Fenced Yard
Feature: Library
Feature: Park
Feature: Public Transit
Feature: School
Land
Cross Street: Ashburn/Hwy 7
Municipality District: Whitby
Fronting On: North
Pool: None
Sewer: Sewers
Lot Depth: 114.83 Feet
Lot Frontage: 29.53 Feet
Lot Irregularities: As Per Geowarehouse
Zoning: Residential
Additional Media
- Virtual Tour: https://tours.jeffreygunn.com/public/vtour/display/1408739?idx=1
Rooms
Room details for 71 Ault Crescent, Whitby
| Type | Dimensions | Description |
|---|---|---|
| Living Main | 3.41 x 6.13 | Hardwood Floor, O/Looks Backyard, Open Concept |
| Dining Main | 3.41 x 6.13 | Hardwood Floor, Open Concept, Cathedral Ceiling |
| Kitchen Main | 3.69 x 3.41 | Open Concept, Ceramic Back Splash, Stainless Steel Appl |
| Breakfast Main | 3.31 x 3.30 | W/O To Deck, Eat-In Kitchen, Ceramic Back Splash |
| Master 2nd | 3.66 x 5.25 | 4 Pc Ensuite, Hardwood Floor, W/I Closet |
| 2nd Br 2nd | 3.56 x 4.41 | Hardwood Floor, Closet, Window |
| 3rd Br 2nd | 3.17 x 3.45 | Hardwood Floor, Window, Closet |
| XXXXXXXX | XXX XX, XXXX |
XXXX XXX XXXX |
$XXX,XXX |
| XXX XX, XXXX |
XXXXXX XXX XXXX |
$XXX,XXX |
| XXXXXXXX XXXX | XXX XX, XXXX | $639,000 XXX XXXX |
| XXXXXXXX XXXXXX | XXX XX, XXXX | $638,800 XXX XXXX |

St Leo Catholic School
Elementary: CatholicMeadowcrest Public School
Elementary: PublicSt Bridget Catholic School
Elementary: CatholicWinchester Public School
Elementary: PublicBrooklin Village Public School
Elementary: PublicChris Hadfield P.S. (Elementary)
Elementary: PublicÉSC Saint-Charles-Garnier
Secondary: CatholicBrooklin High School
Secondary: PublicAll Saints Catholic Secondary School
Secondary: CatholicFather Leo J Austin Catholic Secondary School
Secondary: CatholicDonald A Wilson Secondary School
Secondary: PublicSinclair Secondary School
Secondary: Public

