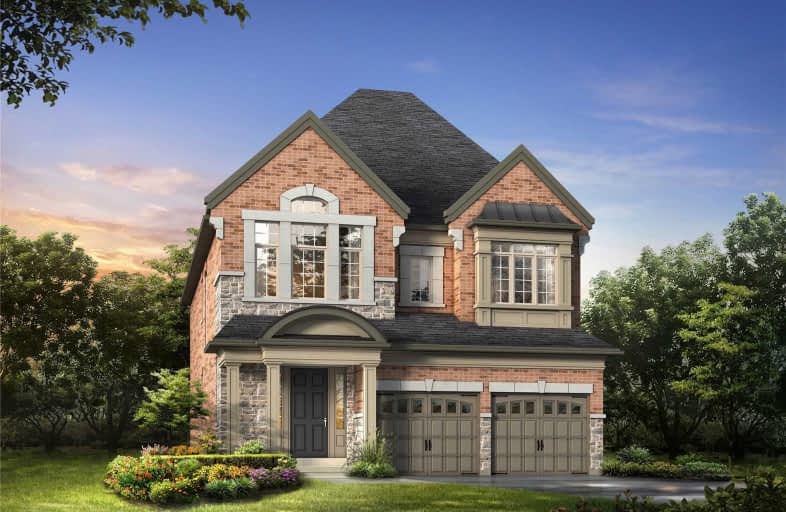
Ridgetown DHS-Gr. 7 & 8
Elementary: Public
15.30 km
St Michael Catholic School
Elementary: Catholic
13.92 km
W J Baird Public School
Elementary: Public
0.97 km
Naahii Ridge Public School
Elementary: Public
15.96 km
St Anne Catholic School
Elementary: Catholic
1.20 km
Harwich-Raleigh Public School
Elementary: Public
1.08 km
Ridgetown District High School
Secondary: Public
15.31 km
École secondaire catholique École secondaire de Pain Court
Secondary: Catholic
24.90 km
Blenheim District High School
Secondary: Public
0.80 km
John McGregor Secondary School
Secondary: Public
15.17 km
Chatham-Kent Secondary School
Secondary: Public
18.27 km
Ursuline College (The Pines) Catholic Secondary School
Secondary: Catholic
17.69 km

