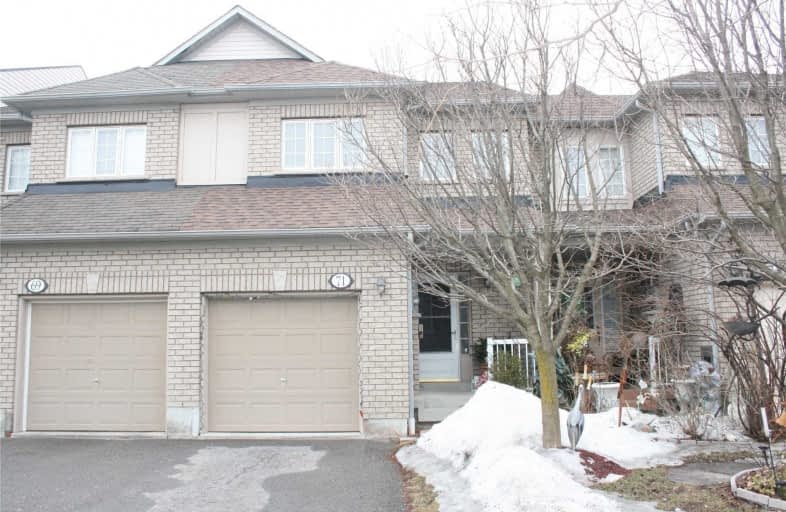Sold on May 23, 2019
Note: Property is not currently for sale or for rent.

-
Type: Att/Row/Twnhouse
-
Style: 2-Storey
-
Size: 1500 sqft
-
Lot Size: 19.75 x 115 Feet
-
Age: 0-5 years
-
Taxes: $3,803 per year
-
Days on Site: 29 Days
-
Added: Sep 07, 2019 (4 weeks on market)
-
Updated:
-
Last Checked: 2 months ago
-
MLS®#: E4426604
-
Listed By: Royal lepage connect realty, brokerage
Welcome To Williamsburg! One Of Whitby's Finest Communities! This Lovely Townhouse Is An Ideal Starter Home And Perfect For Empty Nesters As Well. Featuring An Open Concept Main Floor, Three Spacious Bedrooms, Roomy Master With 4 Pc Ensuite, And An Unspoiled Basement. Ideal Location: Safe, Family Neighbhood, Mins To Hwy 401, Go Train, Shops/Malls, College/Elementary Schools & Parks. Nothing To Do But Move In & Enjoy. Quick Closing Possible.
Extras
Incl: Fridge, Stove, Washer, Dryer, B/I Dwshr, All Elfs, Bwl, Cent A/C, All Window Cvrngs, Gas Furnace. Shingles (2018), 2nd Floor Laminate (2016)
Property Details
Facts for 71 Merchants Avenue, Whitby
Status
Days on Market: 29
Last Status: Sold
Sold Date: May 23, 2019
Closed Date: Jul 18, 2019
Expiry Date: Jul 24, 2019
Sold Price: $535,000
Unavailable Date: May 23, 2019
Input Date: Apr 24, 2019
Property
Status: Sale
Property Type: Att/Row/Twnhouse
Style: 2-Storey
Size (sq ft): 1500
Age: 0-5
Area: Whitby
Community: Williamsburg
Availability Date: 30/60/Tba
Inside
Bedrooms: 3
Bathrooms: 3
Kitchens: 1
Rooms: 7
Den/Family Room: No
Air Conditioning: Central Air
Fireplace: No
Washrooms: 3
Building
Basement: Unfinished
Heat Type: Forced Air
Heat Source: Gas
Exterior: Brick
Exterior: Vinyl Siding
Water Supply: Municipal
Special Designation: Unknown
Parking
Driveway: Private
Garage Spaces: 1
Garage Type: Attached
Covered Parking Spaces: 2
Total Parking Spaces: 3
Fees
Tax Year: 2018
Tax Legal Description: Pt Blk 147, Plan 40M2049, Pts 4 & 5
Taxes: $3,803
Land
Cross Street: Country Lane/Rossand
Municipality District: Whitby
Fronting On: South
Pool: None
Sewer: Sewers
Lot Depth: 115 Feet
Lot Frontage: 19.75 Feet
Lot Irregularities: Whitby's Finest Commu
Rooms
Room details for 71 Merchants Avenue, Whitby
| Type | Dimensions | Description |
|---|---|---|
| Living Main | 3.05 x 7.46 | Combined W/Dining, Hardwood Floor |
| Dining Main | 3.05 x 7.46 | Combined W/Living, Hardwood Floor |
| Kitchen Main | 2.58 x 5.45 | Eat-In Kitchen, W/O To Patio |
| Master 2nd | 3.88 x 4.06 | 4 Pc Ensuite, W/I Closet |
| 2nd Br 2nd | 2.89 x 3.76 | Closet, Laminate |
| 3rd Br 2nd | 2.74 x 3.44 | Closet, Laminate |
| Loft 2nd | 2.00 x 2.75 | Open Concept, Laminate |
| XXXXXXXX | XXX XX, XXXX |
XXXX XXX XXXX |
$XXX,XXX |
| XXX XX, XXXX |
XXXXXX XXX XXXX |
$XXX,XXX | |
| XXXXXXXX | XXX XX, XXXX |
XXXXXXX XXX XXXX |
|
| XXX XX, XXXX |
XXXXXX XXX XXXX |
$XXX,XXX | |
| XXXXXXXX | XXX XX, XXXX |
XXXXXX XXX XXXX |
$X,XXX |
| XXX XX, XXXX |
XXXXXX XXX XXXX |
$X,XXX | |
| XXXXXXXX | XXX XX, XXXX |
XXXX XXX XXXX |
$XXX,XXX |
| XXX XX, XXXX |
XXXXXX XXX XXXX |
$XXX,XXX |
| XXXXXXXX XXXX | XXX XX, XXXX | $535,000 XXX XXXX |
| XXXXXXXX XXXXXX | XXX XX, XXXX | $539,990 XXX XXXX |
| XXXXXXXX XXXXXXX | XXX XX, XXXX | XXX XXXX |
| XXXXXXXX XXXXXX | XXX XX, XXXX | $548,880 XXX XXXX |
| XXXXXXXX XXXXXX | XXX XX, XXXX | $1,600 XXX XXXX |
| XXXXXXXX XXXXXX | XXX XX, XXXX | $1,600 XXX XXXX |
| XXXXXXXX XXXX | XXX XX, XXXX | $477,500 XXX XXXX |
| XXXXXXXX XXXXXX | XXX XX, XXXX | $449,000 XXX XXXX |

All Saints Elementary Catholic School
Elementary: CatholicÉIC Saint-Charles-Garnier
Elementary: CatholicSt Luke the Evangelist Catholic School
Elementary: CatholicJack Miner Public School
Elementary: PublicCaptain Michael VandenBos Public School
Elementary: PublicWilliamsburg Public School
Elementary: PublicÉSC Saint-Charles-Garnier
Secondary: CatholicHenry Street High School
Secondary: PublicAll Saints Catholic Secondary School
Secondary: CatholicFather Leo J Austin Catholic Secondary School
Secondary: CatholicDonald A Wilson Secondary School
Secondary: PublicSinclair Secondary School
Secondary: Public

