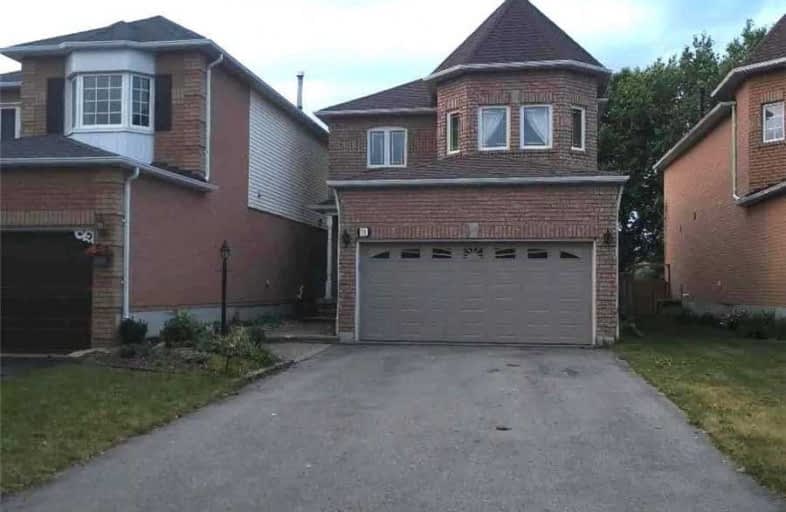
St Paul Catholic School
Elementary: Catholic
1.65 km
St Bernard Catholic School
Elementary: Catholic
1.70 km
Glen Dhu Public School
Elementary: Public
1.75 km
Sir Samuel Steele Public School
Elementary: Public
0.34 km
John Dryden Public School
Elementary: Public
0.21 km
St Mark the Evangelist Catholic School
Elementary: Catholic
0.27 km
Father Donald MacLellan Catholic Sec Sch Catholic School
Secondary: Catholic
1.96 km
Monsignor Paul Dwyer Catholic High School
Secondary: Catholic
2.08 km
R S Mclaughlin Collegiate and Vocational Institute
Secondary: Public
2.38 km
Anderson Collegiate and Vocational Institute
Secondary: Public
3.14 km
Father Leo J Austin Catholic Secondary School
Secondary: Catholic
1.60 km
Sinclair Secondary School
Secondary: Public
1.75 km






