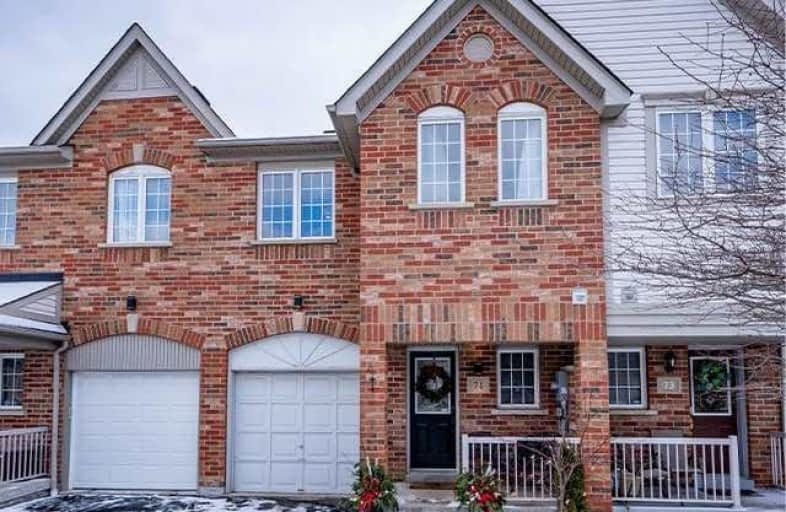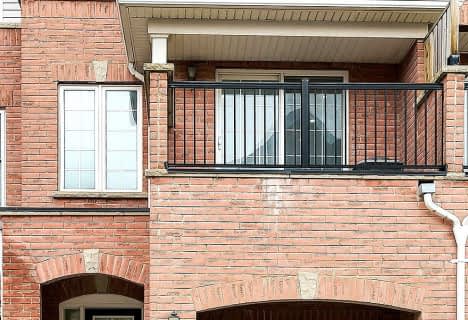
Video Tour

All Saints Elementary Catholic School
Elementary: Catholic
1.26 km
ÉIC Saint-Charles-Garnier
Elementary: Catholic
1.62 km
St Luke the Evangelist Catholic School
Elementary: Catholic
0.30 km
Jack Miner Public School
Elementary: Public
0.77 km
Captain Michael VandenBos Public School
Elementary: Public
0.72 km
Williamsburg Public School
Elementary: Public
0.56 km
ÉSC Saint-Charles-Garnier
Secondary: Catholic
1.61 km
Henry Street High School
Secondary: Public
4.24 km
All Saints Catholic Secondary School
Secondary: Catholic
1.31 km
Father Leo J Austin Catholic Secondary School
Secondary: Catholic
2.64 km
Donald A Wilson Secondary School
Secondary: Public
1.51 km
Sinclair Secondary School
Secondary: Public
2.85 km













