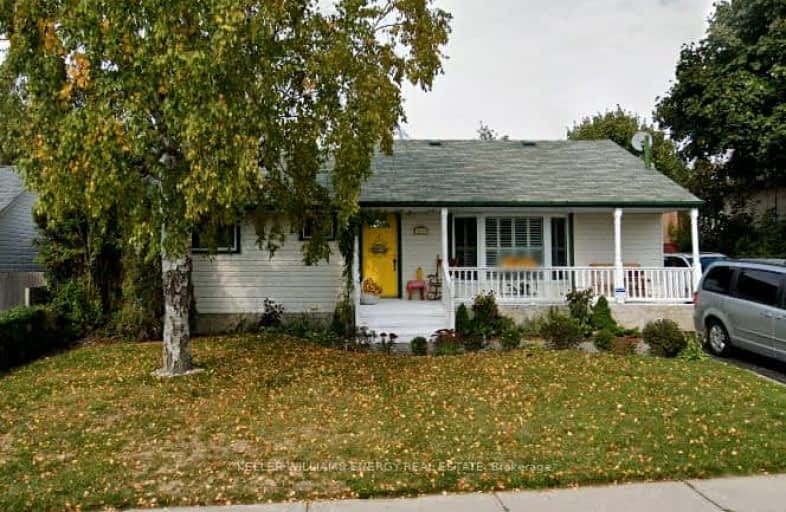Car-Dependent
- Most errands require a car.
26
/100
Some Transit
- Most errands require a car.
49
/100
Somewhat Bikeable
- Most errands require a car.
43
/100

Earl A Fairman Public School
Elementary: Public
1.57 km
St John the Evangelist Catholic School
Elementary: Catholic
1.17 km
St Marguerite d'Youville Catholic School
Elementary: Catholic
0.47 km
West Lynde Public School
Elementary: Public
0.55 km
Sir William Stephenson Public School
Elementary: Public
1.07 km
Whitby Shores P.S. Public School
Elementary: Public
1.65 km
ÉSC Saint-Charles-Garnier
Secondary: Catholic
5.38 km
Henry Street High School
Secondary: Public
0.33 km
All Saints Catholic Secondary School
Secondary: Catholic
3.17 km
Anderson Collegiate and Vocational Institute
Secondary: Public
2.63 km
Father Leo J Austin Catholic Secondary School
Secondary: Catholic
4.71 km
Donald A Wilson Secondary School
Secondary: Public
2.97 km
-
Rotary Centennial Park
Whitby ON 0.71km -
Peel Park
Burns St (Athol St), Whitby ON 0.87km -
Rotary Sunrise Lake Park
269 Water St, Whitby ON 2.45km
-
BMO Bank of Montreal
100 Nordeagle Ave, Whitby ON L1N 9S1 0.77km -
CIBC
101 Brock St N, Whitby ON L1N 4H3 1.19km -
Scotiabank
601 Victoria St W (Whitby Shores Shoppjng Centre), Whitby ON L1N 0E4 1.16km













