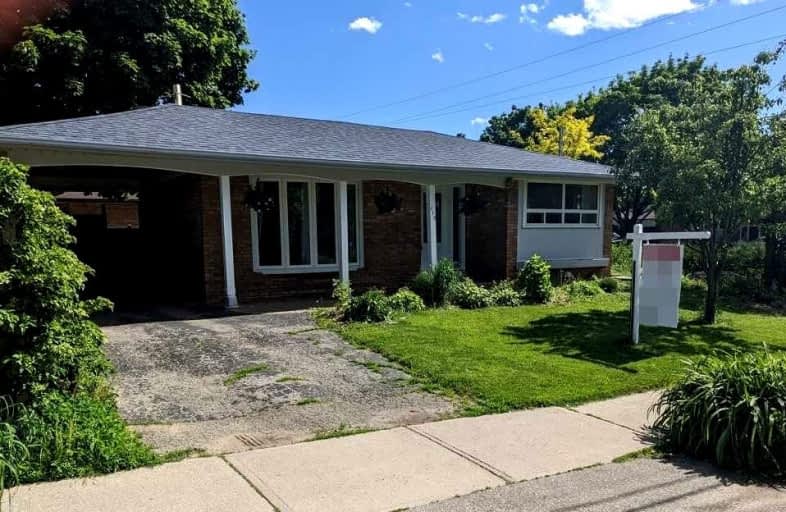
Earl A Fairman Public School
Elementary: Public
1.45 km
St John the Evangelist Catholic School
Elementary: Catholic
1.01 km
St Marguerite d'Youville Catholic School
Elementary: Catholic
0.30 km
West Lynde Public School
Elementary: Public
0.37 km
Sir William Stephenson Public School
Elementary: Public
1.23 km
Whitby Shores P.S. Public School
Elementary: Public
1.72 km
ÉSC Saint-Charles-Garnier
Secondary: Catholic
5.27 km
Henry Street High School
Secondary: Public
0.36 km
All Saints Catholic Secondary School
Secondary: Catholic
3.02 km
Anderson Collegiate and Vocational Institute
Secondary: Public
2.67 km
Father Leo J Austin Catholic Secondary School
Secondary: Catholic
4.65 km
Donald A Wilson Secondary School
Secondary: Public
2.82 km














