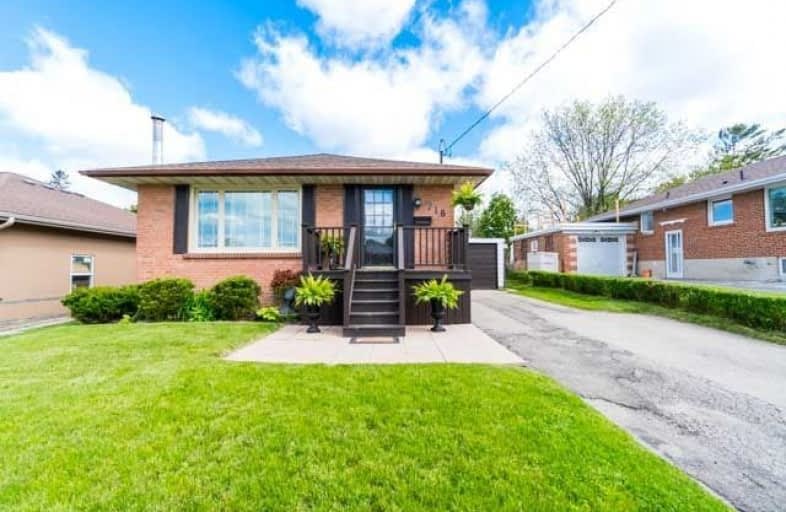
Earl A Fairman Public School
Elementary: Public
1.19 km
St John the Evangelist Catholic School
Elementary: Catholic
0.78 km
St Marguerite d'Youville Catholic School
Elementary: Catholic
0.29 km
West Lynde Public School
Elementary: Public
0.27 km
Sir William Stephenson Public School
Elementary: Public
1.34 km
Whitby Shores P.S. Public School
Elementary: Public
1.97 km
ÉSC Saint-Charles-Garnier
Secondary: Catholic
5.01 km
Henry Street High School
Secondary: Public
0.35 km
All Saints Catholic Secondary School
Secondary: Catholic
2.77 km
Anderson Collegiate and Vocational Institute
Secondary: Public
2.53 km
Father Leo J Austin Catholic Secondary School
Secondary: Catholic
4.41 km
Donald A Wilson Secondary School
Secondary: Public
2.57 km





