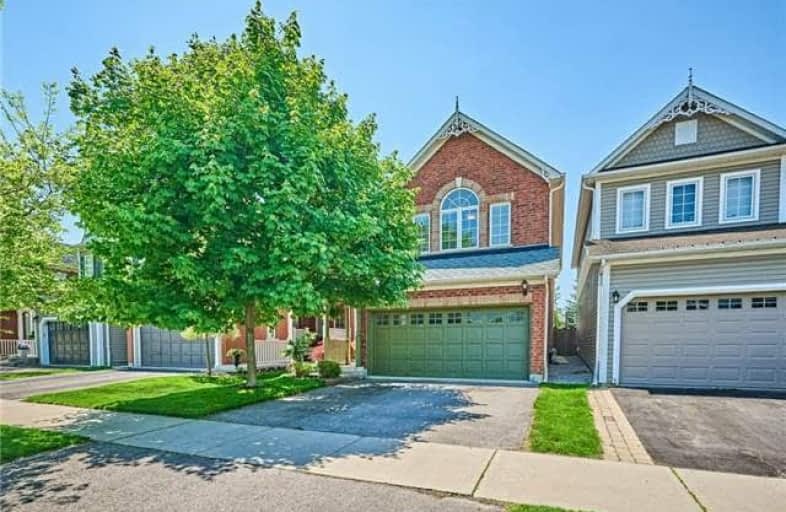Sold on Jul 27, 2018
Note: Property is not currently for sale or for rent.

-
Type: Link
-
Style: 2-Storey
-
Size: 2000 sqft
-
Lot Size: 29.53 x 114.83 Feet
-
Age: No Data
-
Taxes: $5,072 per year
-
Days on Site: 60 Days
-
Added: Sep 07, 2019 (1 month on market)
-
Updated:
-
Last Checked: 2 months ago
-
MLS®#: E4142188
-
Listed By: Century 21 infinity realty inc., brokerage
Beautiful, Freshly Painted 4 Bedroom Home, Located Near The End Of The Court In Desirable Brooklin! Gleaming Hardwood Floors Throughout The Main Floor. Granite Counters, Breakfast Bar And Maple Cupboards In Kitchen. Master Bedroom With Walk-In Closet And 4 Piece En-Suite. Double Car Garage With Walkout From Laundry Room. Lovely Curb Appeal And A Fabulous Backyard. New Roof May 2018. New Furnace 2017. Minutes To Hwy407! Close Walk To Schools!
Extras
Fridge, Stove, Dish Washer, Washer & Dryer, Garage Door Opener With Remote, All Window Coverings And Light Fixtures . Gas Water Heater Rental - $30.99/Month.
Property Details
Facts for 72 Bayberry Court, Whitby
Status
Days on Market: 60
Last Status: Sold
Sold Date: Jul 27, 2018
Closed Date: Sep 19, 2018
Expiry Date: Aug 28, 2018
Sold Price: $680,000
Unavailable Date: Jul 27, 2018
Input Date: May 28, 2018
Property
Status: Sale
Property Type: Link
Style: 2-Storey
Size (sq ft): 2000
Area: Whitby
Community: Brooklin
Availability Date: 60 To 90 Days
Inside
Bedrooms: 4
Bathrooms: 3
Kitchens: 1
Rooms: 8
Den/Family Room: Yes
Air Conditioning: Central Air
Fireplace: Yes
Laundry Level: Main
Washrooms: 3
Building
Basement: Unfinished
Heat Type: Forced Air
Heat Source: Gas
Exterior: Brick
UFFI: No
Water Supply: Municipal
Special Designation: Unknown
Parking
Driveway: Private
Garage Spaces: 2
Garage Type: Attached
Covered Parking Spaces: 2
Total Parking Spaces: 4
Fees
Tax Year: 2017
Tax Legal Description: Lot 12 Pl 40M2194 Whitby S/T Right As In Dr289167
Taxes: $5,072
Land
Cross Street: Baldwin & Columbus
Municipality District: Whitby
Fronting On: West
Parcel Number: 164342737
Pool: None
Sewer: Sewers
Lot Depth: 114.83 Feet
Lot Frontage: 29.53 Feet
Additional Media
- Virtual Tour: https://youriguide.com/72_bayberry_ct_whitby_on
Rooms
Room details for 72 Bayberry Court, Whitby
| Type | Dimensions | Description |
|---|---|---|
| Living Main | 3.49 x 3.82 | Hardwood Floor, Window |
| Dining Main | 2.64 x 3.49 | Hardwood Floor, Window |
| Kitchen Main | 2.85 x 3.22 | Tile Floor, Granite Counter, Backsplash |
| Breakfast Main | 2.85 x 3.22 | Tile Floor, W/O To Deck |
| Family Main | 3.36 x 4.53 | Gas Fireplace, Hardwood Floor |
| 2nd Br Upper | 3.02 x 3.46 | Broadloom, Closet |
| 3rd Br Upper | 3.02 x 3.35 | Broadloom, Closet |
| 4th Br Upper | 4.00 x 5.10 | Broadloom, Closet |
| Master Upper | 3.33 x 5.48 | 4 Pc Ensuite, W/I Closet, Broadloom |
| XXXXXXXX | XXX XX, XXXX |
XXXX XXX XXXX |
$XXX,XXX |
| XXX XX, XXXX |
XXXXXX XXX XXXX |
$XXX,XXX |
| XXXXXXXX XXXX | XXX XX, XXXX | $680,000 XXX XXXX |
| XXXXXXXX XXXXXX | XXX XX, XXXX | $699,900 XXX XXXX |

St Leo Catholic School
Elementary: CatholicMeadowcrest Public School
Elementary: PublicWinchester Public School
Elementary: PublicBlair Ridge Public School
Elementary: PublicBrooklin Village Public School
Elementary: PublicChris Hadfield P.S. (Elementary)
Elementary: PublicÉSC Saint-Charles-Garnier
Secondary: CatholicBrooklin High School
Secondary: PublicAll Saints Catholic Secondary School
Secondary: CatholicFather Leo J Austin Catholic Secondary School
Secondary: CatholicDonald A Wilson Secondary School
Secondary: PublicSinclair Secondary School
Secondary: Public

