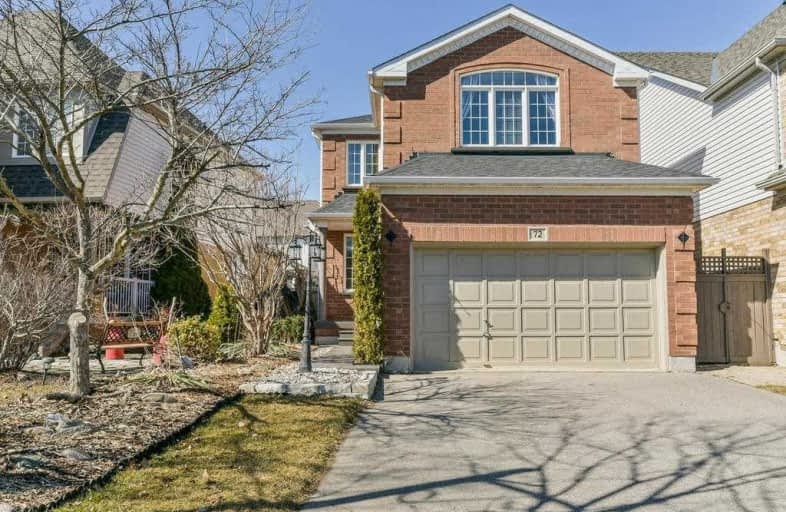
All Saints Elementary Catholic School
Elementary: Catholic
1.10 km
Colonel J E Farewell Public School
Elementary: Public
2.02 km
St Luke the Evangelist Catholic School
Elementary: Catholic
0.15 km
Jack Miner Public School
Elementary: Public
0.88 km
Captain Michael VandenBos Public School
Elementary: Public
0.53 km
Williamsburg Public School
Elementary: Public
0.43 km
ÉSC Saint-Charles-Garnier
Secondary: Catholic
1.80 km
Henry Street High School
Secondary: Public
4.10 km
All Saints Catholic Secondary School
Secondary: Catholic
1.13 km
Father Leo J Austin Catholic Secondary School
Secondary: Catholic
2.75 km
Donald A Wilson Secondary School
Secondary: Public
1.33 km
Sinclair Secondary School
Secondary: Public
3.01 km



