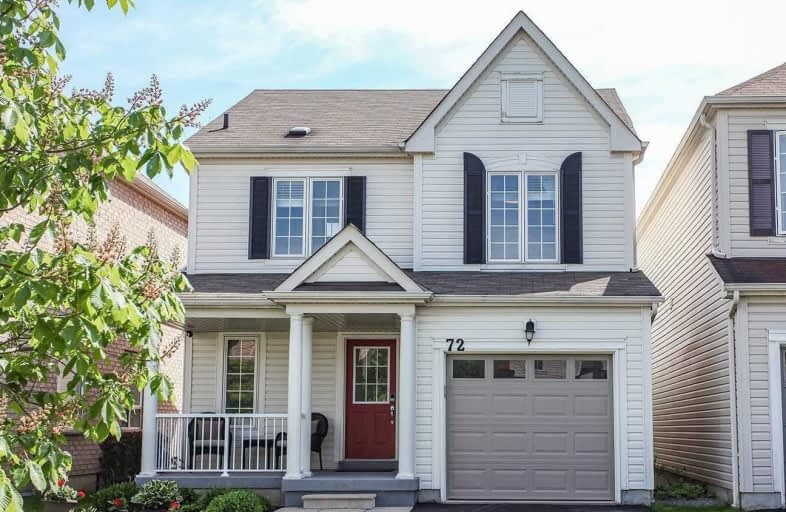Note: Property is not currently for sale or for rent.

-
Type: Detached
-
Style: 2-Storey
-
Lot Size: 29.92 x 88.58 Feet
-
Age: No Data
-
Taxes: $4,462 per year
-
Days on Site: 5 Days
-
Added: Feb 19, 2020 (5 days on market)
-
Updated:
-
Last Checked: 3 months ago
-
MLS®#: E4695699
-
Listed By: Royal lepage connect realty, brokerage
This Is Your Chance To Live In Desirable Brooklin! Bright & Cozy 3 Bdrm, 2.5 Bath Home W/Covered Front Porch On Quiet St! Mn Fl W/Hardwood, S/S Appliances, New Elf's. Open Concept W/Pass Through Window From Kitchen To Lr. Garage Access From Foyer. Master Bdrm W/I Closet & Semi Ensuite Can Fit A King Sized Bed! 2 Add'l Bdrms /W/Ceiling Fans. 2 Tier Deck In Fenced Backyard Is Great For Entertaining! Fin. Bsmt W/3Pc Bath. Close To Schools, Shopping,407 & 412!
Extras
All Window Coverings, Elf's , Ceiling Fans, Ss Fridge/Stove/B-I Dw/Micwv/R Hood, Washer, Dryer, Gdo W/2 Remotes A/C, Wiring For Surround Sound In Rec Rm. Hwt Rental Excl:Lg Mirror In Lr, Monitoring Camera, Alarm Sensors & Door Lock Pad.
Property Details
Facts for 72 Vanguard Drive, Whitby
Status
Days on Market: 5
Last Status: Sold
Sold Date: Feb 24, 2020
Closed Date: May 12, 2020
Expiry Date: Jul 31, 2020
Sold Price: $660,000
Unavailable Date: Feb 24, 2020
Input Date: Feb 19, 2020
Prior LSC: Sold
Property
Status: Sale
Property Type: Detached
Style: 2-Storey
Area: Whitby
Community: Brooklin
Availability Date: 30/60
Inside
Bedrooms: 3
Bathrooms: 3
Kitchens: 1
Rooms: 6
Den/Family Room: No
Air Conditioning: Central Air
Fireplace: No
Washrooms: 3
Building
Basement: Finished
Heat Type: Forced Air
Heat Source: Gas
Exterior: Vinyl Siding
Water Supply: Municipal
Special Designation: Unknown
Parking
Driveway: Private
Garage Spaces: 1
Garage Type: Attached
Covered Parking Spaces: 1
Total Parking Spaces: 2
Fees
Tax Year: 2019
Tax Legal Description: Lot 158 Pl 40M2244 S/T To Easement As In Dr831286
Taxes: $4,462
Land
Cross Street: Holdstead Rd & Montg
Municipality District: Whitby
Fronting On: East
Pool: None
Sewer: Sewers
Lot Depth: 88.58 Feet
Lot Frontage: 29.92 Feet
Additional Media
- Virtual Tour: https://tours.homephotos.ca/1321041?idx=1
Rooms
Room details for 72 Vanguard Drive, Whitby
| Type | Dimensions | Description |
|---|---|---|
| Living Main | 3.90 x 4.88 | Hardwood Floor, Combined W/Dining, Large Window |
| Dining Main | 1.83 x 3.05 | Hardwood Floor, Combined W/Living, W/O To Deck |
| Kitchen Main | 3.08 x 3.05 | Hardwood Floor, Stainless Steel Appl, Backsplash |
| Master 2nd | 3.52 x 4.80 | W/I Closet, Semi Ensuite, Broadloom |
| 2nd Br 2nd | 3.08 x 4.03 | Closet, Ceiling Fan, Broadloom |
| 3rd Br 2nd | 3.20 x 3.88 | Closet, Ceiling Fan, Broadloom |
| Rec Bsmt | 4.17 x 4.22 | Laminate, Window, 3 Pc Bath |
| Laundry Bsmt | 1.52 x 2.43 | Laminate |
| XXXXXXXX | XXX XX, XXXX |
XXXX XXX XXXX |
$XXX,XXX |
| XXX XX, XXXX |
XXXXXX XXX XXXX |
$XXX,XXX | |
| XXXXXXXX | XXX XX, XXXX |
XXXXXXX XXX XXXX |
|
| XXX XX, XXXX |
XXXXXX XXX XXXX |
$XXX,XXX |
| XXXXXXXX XXXX | XXX XX, XXXX | $660,000 XXX XXXX |
| XXXXXXXX XXXXXX | XXX XX, XXXX | $625,000 XXX XXXX |
| XXXXXXXX XXXXXXX | XXX XX, XXXX | XXX XXXX |
| XXXXXXXX XXXXXX | XXX XX, XXXX | $599,888 XXX XXXX |

St Leo Catholic School
Elementary: CatholicMeadowcrest Public School
Elementary: PublicSt Bridget Catholic School
Elementary: CatholicWinchester Public School
Elementary: PublicBrooklin Village Public School
Elementary: PublicChris Hadfield P.S. (Elementary)
Elementary: PublicÉSC Saint-Charles-Garnier
Secondary: CatholicBrooklin High School
Secondary: PublicAll Saints Catholic Secondary School
Secondary: CatholicFather Leo J Austin Catholic Secondary School
Secondary: CatholicDonald A Wilson Secondary School
Secondary: PublicSinclair Secondary School
Secondary: Public

