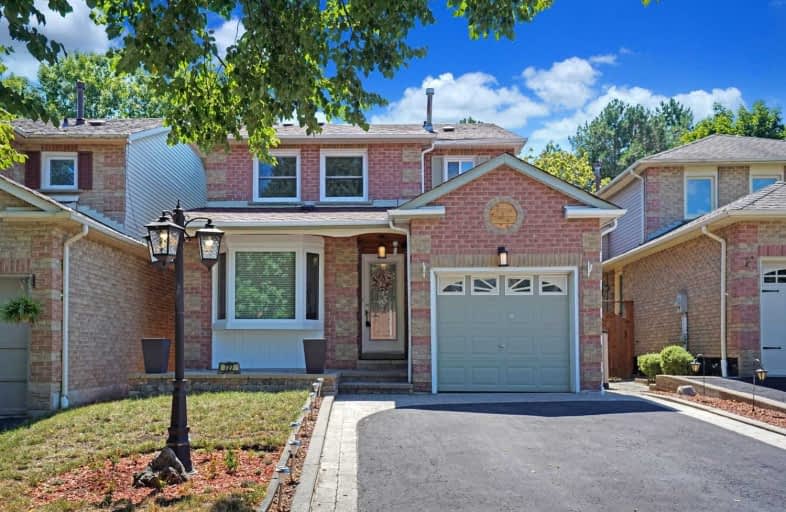
3D Walkthrough

All Saints Elementary Catholic School
Elementary: Catholic
0.97 km
Earl A Fairman Public School
Elementary: Public
0.78 km
St John the Evangelist Catholic School
Elementary: Catholic
1.31 km
Colonel J E Farewell Public School
Elementary: Public
1.30 km
St Matthew the Evangelist Catholic School
Elementary: Catholic
1.86 km
Captain Michael VandenBos Public School
Elementary: Public
1.56 km
ÉSC Saint-Charles-Garnier
Secondary: Catholic
3.06 km
Henry Street High School
Secondary: Public
2.12 km
All Saints Catholic Secondary School
Secondary: Catholic
0.99 km
Anderson Collegiate and Vocational Institute
Secondary: Public
2.44 km
Father Leo J Austin Catholic Secondary School
Secondary: Catholic
2.78 km
Donald A Wilson Secondary School
Secondary: Public
0.86 km


