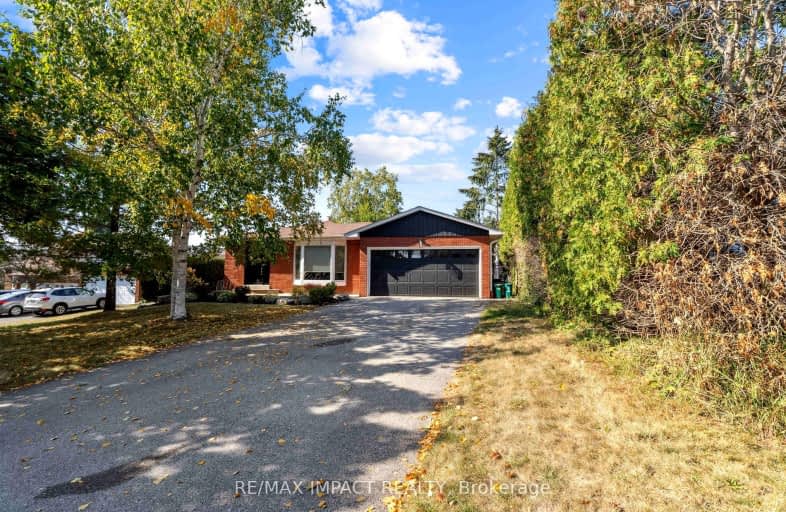Car-Dependent
- Most errands require a car.
Some Transit
- Most errands require a car.
Somewhat Bikeable
- Almost all errands require a car.

All Saints Elementary Catholic School
Elementary: CatholicEarl A Fairman Public School
Elementary: PublicSt John the Evangelist Catholic School
Elementary: CatholicSt Marguerite d'Youville Catholic School
Elementary: CatholicWest Lynde Public School
Elementary: PublicColonel J E Farewell Public School
Elementary: PublicÉSC Saint-Charles-Garnier
Secondary: CatholicHenry Street High School
Secondary: PublicAll Saints Catholic Secondary School
Secondary: CatholicAnderson Collegiate and Vocational Institute
Secondary: PublicFather Leo J Austin Catholic Secondary School
Secondary: CatholicDonald A Wilson Secondary School
Secondary: Public-
Lion & Unicorn Bar & Grill
965 Dundas Street W, Whitby, ON L1N 2N8 1.14km -
Michelle's Billiards & Lounge
601 Dundas Street W, Whitby, ON L1N 2N2 1.27km -
The Pearson Pub
101 Mary St W, Ste 100, Whitby, ON L1N 2R4 1.51km
-
Tim Hortons
516 Brock Street N, Whitby, ON L1N 4J2 1.34km -
Palgong Tea
605 Brock Street N, Unit 14, Whitby, ON L1N 8R2 1.37km -
Jacked Up Coffee
132 Brock St N, Whitby, ON L1N 4H4 1.56km
-
fit4less
3500 Brock Street N, Unit 1, Whitby, ON L1R 3J4 2.52km -
LA Fitness
350 Taunton Road East, Whitby, ON L1R 0H4 4.23km -
GoodLife Fitness
306 Rossland Road E, Ajax, ON L1Z 0L9 4.26km
-
Shoppers Drug Mart
910 Dundas Street W, Whitby, ON L1P 1P7 0.93km -
I.D.A. - Jerry's Drug Warehouse
223 Brock St N, Whitby, ON L1N 4N6 1.54km -
Shoppers Drug Mart
1801 Dundas Street E, Whitby, ON L1N 2L3 4.58km
-
Subway
910 Dundas Street W, Whitby, ON L1P 1P7 1.02km -
Butchies
939 Dundas Street W, Whitby, ON L1N 2N8 1.03km -
Banana’s
939 Dundas Street W, Whitby, ON L1N 2M8 1.07km
-
Whitby Mall
1615 Dundas Street E, Whitby, ON L1N 7G3 4.11km -
Oshawa Centre
419 King Street West, Oshawa, ON L1J 2K5 6.61km -
Canadian Tire
155 Consumers Drive, Whitby, ON L1N 1C4 3.13km
-
Shoppers Drug Mart
910 Dundas Street W, Whitby, ON L1P 1P7 0.93km -
Joe's No Frills
920 Dundas Street W, Whitby, ON L1P 1P7 1km -
Freshco
350 Brock Street S, Whitby, ON L1N 4K4 1.87km
-
LCBO
629 Victoria Street W, Whitby, ON L1N 0E4 3.08km -
Liquor Control Board of Ontario
74 Thickson Road S, Whitby, ON L1N 7T2 3.91km -
LCBO
40 Kingston Road E, Ajax, ON L1T 4W4 5.62km
-
Carwash Central
800 Brock Street North, Whitby, ON L1N 4J5 1.28km -
Shine Auto Service
Whitby, ON M2J 1L4 2.05km -
Suzuki C & C Motors
1705 Dundas Street W, Whitby, ON L1P 1Y9 2.41km
-
Landmark Cinemas
75 Consumers Drive, Whitby, ON L1N 9S2 4.18km -
Cineplex Odeon
248 Kingston Road E, Ajax, ON L1S 1G1 4.52km -
Regent Theatre
50 King Street E, Oshawa, ON L1H 1B3 8.11km
-
Whitby Public Library
405 Dundas Street W, Whitby, ON L1N 6A1 1.42km -
Whitby Public Library
701 Rossland Road E, Whitby, ON L1N 8Y9 2.39km -
Ajax Public Library
55 Harwood Ave S, Ajax, ON L1S 2H8 6.03km
-
Ontario Shores Centre for Mental Health Sciences
700 Gordon Street, Whitby, ON L1N 5S9 4.24km -
Lakeridge Health Ajax Pickering Hospital
580 Harwood Avenue S, Ajax, ON L1S 2J4 6.91km -
Lakeridge Health
1 Hospital Court, Oshawa, ON L1G 2B9 7.44km
-
Central Park
Michael Blvd, Whitby ON 1.6km -
Country Lane Park
Whitby ON 2.26km -
Fallingbrook Park
3.13km
-
TD Canada Trust ATM
404 Dundas St W, Whitby ON L1N 2M7 1.35km -
TD Bank Financial Group
404 Dundas St W, Whitby ON L1N 2M7 1.36km -
Dr. Walden
3050 Garden St, Whitby ON L1R 2G7 2.53km
- 4 bath
- 4 bed
- 2000 sqft
39 Ingleborough Drive, Whitby, Ontario • L1N 8J7 • Blue Grass Meadows














