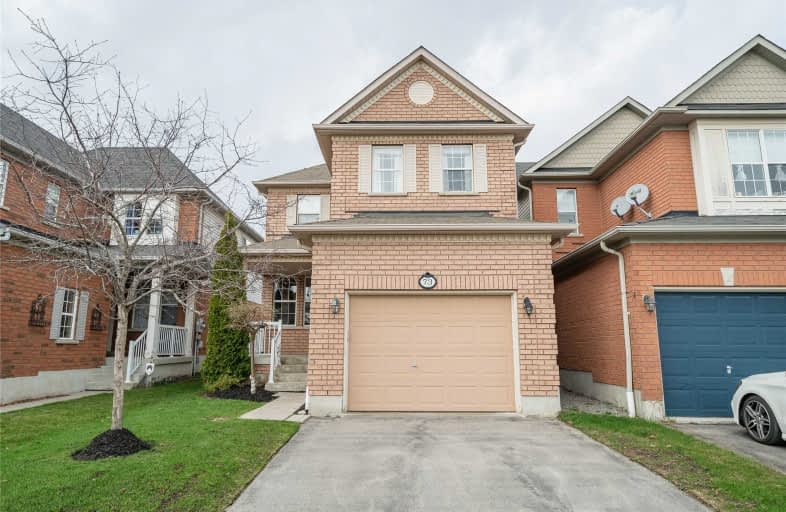
All Saints Elementary Catholic School
Elementary: Catholic
1.21 km
ÉIC Saint-Charles-Garnier
Elementary: Catholic
1.68 km
St Luke the Evangelist Catholic School
Elementary: Catholic
0.25 km
Jack Miner Public School
Elementary: Public
0.80 km
Captain Michael VandenBos Public School
Elementary: Public
0.66 km
Williamsburg Public School
Elementary: Public
0.52 km
ÉSC Saint-Charles-Garnier
Secondary: Catholic
1.67 km
Henry Street High School
Secondary: Public
4.20 km
All Saints Catholic Secondary School
Secondary: Catholic
1.25 km
Father Leo J Austin Catholic Secondary School
Secondary: Catholic
2.67 km
Donald A Wilson Secondary School
Secondary: Public
1.46 km
Sinclair Secondary School
Secondary: Public
2.90 km



