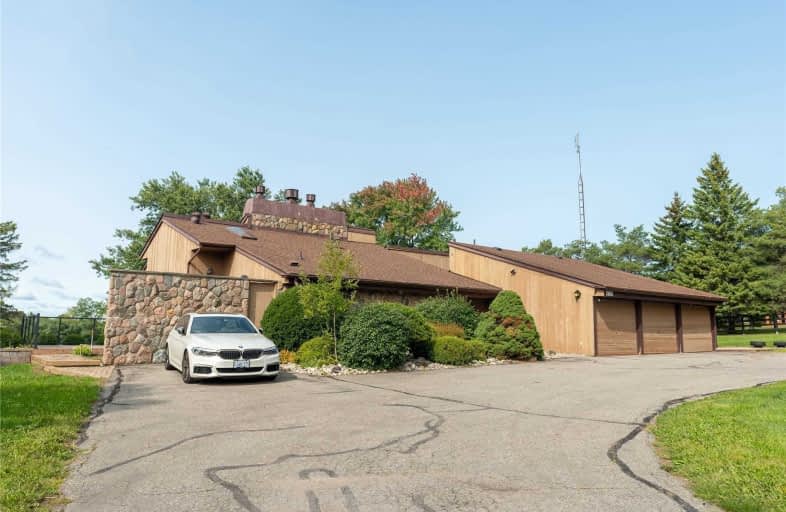
St Leo Catholic School
Elementary: Catholic
2.69 km
Meadowcrest Public School
Elementary: Public
2.08 km
St Bridget Catholic School
Elementary: Catholic
1.24 km
Winchester Public School
Elementary: Public
2.79 km
Brooklin Village Public School
Elementary: Public
2.45 km
Chris Hadfield P.S. (Elementary)
Elementary: Public
1.40 km
ÉSC Saint-Charles-Garnier
Secondary: Catholic
6.32 km
Brooklin High School
Secondary: Public
1.72 km
All Saints Catholic Secondary School
Secondary: Catholic
8.61 km
Father Leo J Austin Catholic Secondary School
Secondary: Catholic
7.55 km
Donald A Wilson Secondary School
Secondary: Public
8.82 km
Sinclair Secondary School
Secondary: Public
6.72 km





