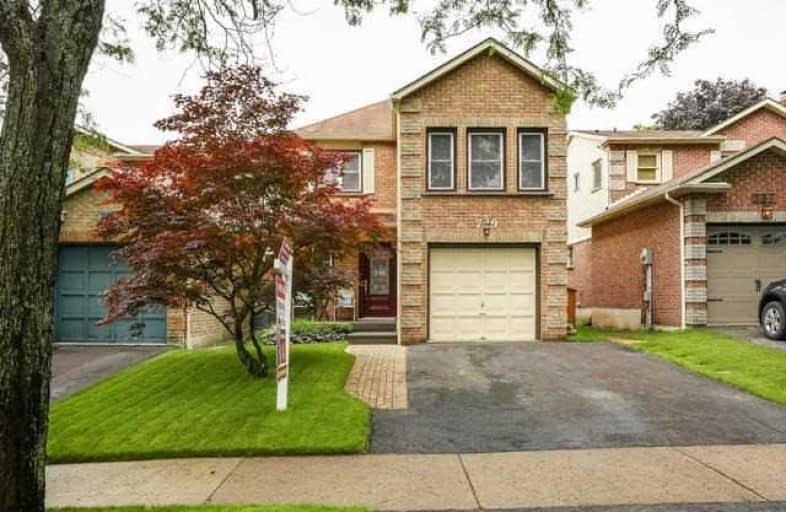
3D Walkthrough

All Saints Elementary Catholic School
Elementary: Catholic
1.02 km
Earl A Fairman Public School
Elementary: Public
0.75 km
St John the Evangelist Catholic School
Elementary: Catholic
1.30 km
West Lynde Public School
Elementary: Public
1.95 km
Colonel J E Farewell Public School
Elementary: Public
1.35 km
St Matthew the Evangelist Catholic School
Elementary: Catholic
1.86 km
ÉSC Saint-Charles-Garnier
Secondary: Catholic
3.08 km
Henry Street High School
Secondary: Public
2.09 km
All Saints Catholic Secondary School
Secondary: Catholic
1.05 km
Anderson Collegiate and Vocational Institute
Secondary: Public
2.39 km
Father Leo J Austin Catholic Secondary School
Secondary: Catholic
2.77 km
Donald A Wilson Secondary School
Secondary: Public
0.92 km



