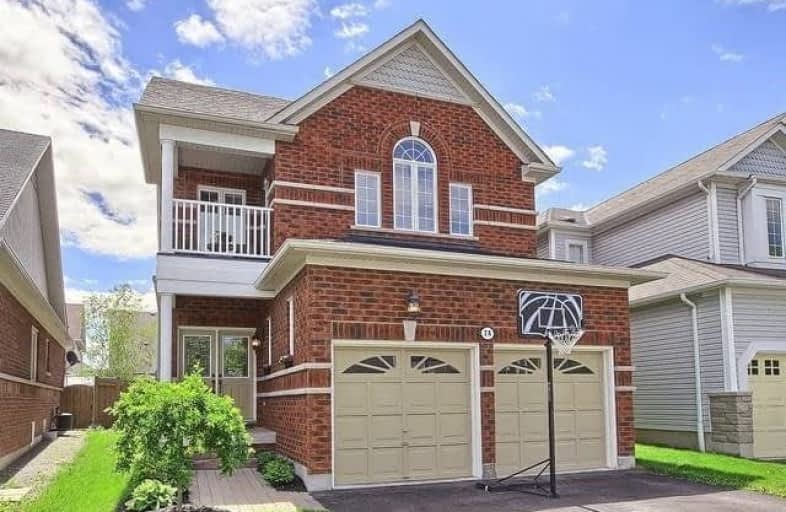Sold on Jul 08, 2017
Note: Property is not currently for sale or for rent.

-
Type: Detached
-
Style: 2-Storey
-
Size: 2000 sqft
-
Lot Size: 33.18 x 109.6 Feet
-
Age: 6-15 years
-
Taxes: $5,138 per year
-
Days on Site: 25 Days
-
Added: Sep 07, 2019 (3 weeks on market)
-
Updated:
-
Last Checked: 2 months ago
-
MLS®#: E3839642
-
Listed By: Royal lepage rcr realty, brokerage
Best Deal In Brooklin. Over 2000 Sq. Ft. This Well Maintained All Brick Home Is Waiting For Your Family. Walk-Out To Fully Fenced Yard With Mature Gardens. Open Concept Kitchen/Fam Rm + Main Floor Laundry And Entry From Garage. Neutral Decor T/Out-. Across From Amazing Park With Splash Pad .Roof 2016. Cvac 2017. Excellent French Immersion School Pk-8 Is Only 0.25 Km. Note: Seller Will Install New Hdwd In Fam Rm.
Extras
Include Fridge,Stove,B/I Dishwasher,Washer And Dryer,All Blinds & Window Coverings & Drapery Hardware,All Existing Electric Light Fixtures,Additional Fridge In Basement(As Is),Central Vac & Acc,Gdo & 2 Remotes.Hot Water Heater Is Rented.
Property Details
Facts for 74 Kenilworth Crescent, Whitby
Status
Days on Market: 25
Last Status: Sold
Sold Date: Jul 08, 2017
Closed Date: Jul 28, 2017
Expiry Date: Aug 31, 2017
Sold Price: $674,500
Unavailable Date: Jul 08, 2017
Input Date: Jun 13, 2017
Property
Status: Sale
Property Type: Detached
Style: 2-Storey
Size (sq ft): 2000
Age: 6-15
Area: Whitby
Community: Brooklin
Availability Date: T.B.D.
Inside
Bedrooms: 3
Bathrooms: 3
Kitchens: 1
Rooms: 8
Den/Family Room: Yes
Air Conditioning: Central Air
Fireplace: Yes
Laundry Level: Main
Central Vacuum: Y
Washrooms: 3
Utilities
Electricity: Yes
Gas: Yes
Cable: Yes
Telephone: Yes
Building
Basement: Full
Basement 2: Unfinished
Heat Type: Forced Air
Heat Source: Gas
Exterior: Brick
Elevator: N
UFFI: No
Water Supply: Municipal
Special Designation: Unknown
Retirement: N
Parking
Driveway: Pvt Double
Garage Spaces: 2
Garage Type: Attached
Covered Parking Spaces: 2
Total Parking Spaces: 4
Fees
Tax Year: 2016
Tax Legal Description: Lot 220, Plan 40M2234, Whitby
Taxes: $5,138
Highlights
Feature: Fenced Yard
Feature: Level
Feature: Park
Feature: Place Of Worship
Feature: School
Land
Cross Street: Blackfriar/Wiltshire
Municipality District: Whitby
Fronting On: South
Parcel Number: 164343139
Pool: None
Sewer: Sewers
Lot Depth: 109.6 Feet
Lot Frontage: 33.18 Feet
Acres: < .50
Zoning: Residential
Rooms
Room details for 74 Kenilworth Crescent, Whitby
| Type | Dimensions | Description |
|---|---|---|
| Living Main | 4.55 x 3.64 | Hardwood Floor, Formal Rm |
| Dining Main | 3.03 x 3.82 | Hardwood Floor, Formal Rm |
| Kitchen Main | 4.85 x 3.33 | Ceramic Floor, Backsplash, W/O To Yard |
| Family Main | 3.64 x 4.24 | Gas Fireplace, Broadloom, Window |
| Master 2nd | 3.33 x 5.45 | Broadloom, W/O To Balcony, 5 Pc Ensuite |
| 2nd Br 2nd | 2.94 x 2.73 | Broadloom, Large Closet |
| 3rd Br 2nd | 2.94 x 3.33 | Broadloom, Large Closet |
| Office 2nd | 1.94 x 3.03 | Broadloom, Open Concept |
| XXXXXXXX | XXX XX, XXXX |
XXXX XXX XXXX |
$XXX,XXX |
| XXX XX, XXXX |
XXXXXX XXX XXXX |
$XXX,XXX | |
| XXXXXXXX | XXX XX, XXXX |
XXXXXXX XXX XXXX |
|
| XXX XX, XXXX |
XXXXXX XXX XXXX |
$XXX,XXX |
| XXXXXXXX XXXX | XXX XX, XXXX | $674,500 XXX XXXX |
| XXXXXXXX XXXXXX | XXX XX, XXXX | $674,500 XXX XXXX |
| XXXXXXXX XXXXXXX | XXX XX, XXXX | XXX XXXX |
| XXXXXXXX XXXXXX | XXX XX, XXXX | $735,900 XXX XXXX |

St Leo Catholic School
Elementary: CatholicMeadowcrest Public School
Elementary: PublicSt John Paull II Catholic Elementary School
Elementary: CatholicWinchester Public School
Elementary: PublicBlair Ridge Public School
Elementary: PublicBrooklin Village Public School
Elementary: PublicFather Donald MacLellan Catholic Sec Sch Catholic School
Secondary: CatholicÉSC Saint-Charles-Garnier
Secondary: CatholicBrooklin High School
Secondary: PublicAll Saints Catholic Secondary School
Secondary: CatholicFather Leo J Austin Catholic Secondary School
Secondary: CatholicSinclair Secondary School
Secondary: Public

