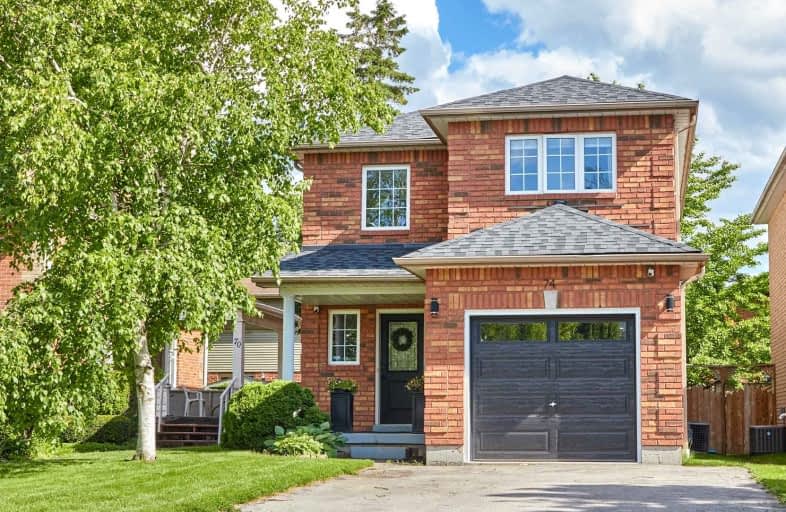
Earl A Fairman Public School
Elementary: Public
1.01 km
St John the Evangelist Catholic School
Elementary: Catholic
1.53 km
ÉÉC Jean-Paul II
Elementary: Catholic
1.51 km
C E Broughton Public School
Elementary: Public
1.04 km
Pringle Creek Public School
Elementary: Public
1.05 km
Julie Payette
Elementary: Public
0.33 km
Henry Street High School
Secondary: Public
1.56 km
All Saints Catholic Secondary School
Secondary: Catholic
2.29 km
Anderson Collegiate and Vocational Institute
Secondary: Public
1.20 km
Father Leo J Austin Catholic Secondary School
Secondary: Catholic
2.86 km
Donald A Wilson Secondary School
Secondary: Public
2.18 km
Sinclair Secondary School
Secondary: Public
3.74 km














