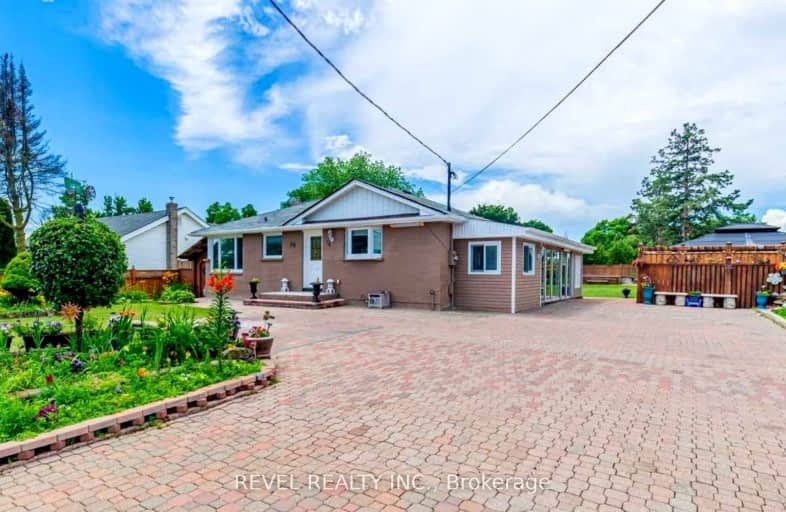Very Walkable
- Most errands can be accomplished on foot.
78
/100
Some Transit
- Most errands require a car.
48
/100
Somewhat Bikeable
- Most errands require a car.
48
/100

St Theresa Catholic School
Elementary: Catholic
0.79 km
St Paul Catholic School
Elementary: Catholic
1.97 km
Dr Robert Thornton Public School
Elementary: Public
1.10 km
ÉÉC Jean-Paul II
Elementary: Catholic
1.29 km
C E Broughton Public School
Elementary: Public
1.16 km
Bellwood Public School
Elementary: Public
0.74 km
Father Donald MacLellan Catholic Sec Sch Catholic School
Secondary: Catholic
3.14 km
Durham Alternative Secondary School
Secondary: Public
2.86 km
Henry Street High School
Secondary: Public
2.93 km
Monsignor Paul Dwyer Catholic High School
Secondary: Catholic
3.35 km
R S Mclaughlin Collegiate and Vocational Institute
Secondary: Public
3.09 km
Anderson Collegiate and Vocational Institute
Secondary: Public
1.05 km
-
Longwood Park
0.6km -
Whitby Optimist Park
1.62km -
Pringle Creek Playground
1.7km
-
TD Bank Financial Group
80 Thickson Rd N (Nichol Ave), Whitby ON L1N 3R1 0.14km -
Scotiabank
320 Thickson Rd S, Whitby ON L1N 9Z2 1.47km -
RBC Royal Bank
1761 Victoria St E (Thickson Rd S), Whitby ON L1N 9W4 1.54km














