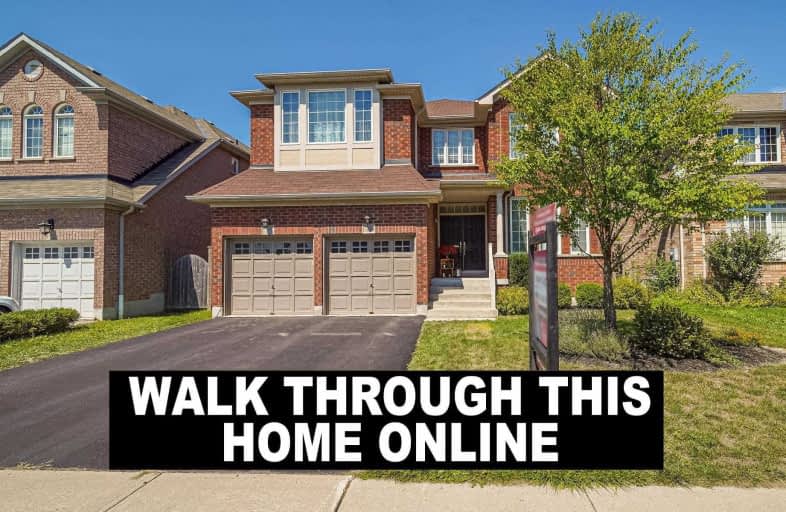Sold on Aug 23, 2020
Note: Property is not currently for sale or for rent.

-
Type: Detached
-
Style: 2-Storey
-
Size: 3500 sqft
-
Lot Size: 47.97 x 114.83 Feet
-
Age: No Data
-
Taxes: $9,328 per year
-
Days on Site: 5 Days
-
Added: Aug 18, 2020 (5 days on market)
-
Updated:
-
Last Checked: 3 months ago
-
MLS®#: E4875487
-
Listed By: Keller williams energy lepp group real estate, brokerage
Click On Virtual Tour To Walk Through This Home. Click On Realtor's Link For Floor Plans & Feature Sheet. See Attached For List Of Upgrades & Improvements. Luxurious 5 Br, 4 Bath Detached 2 Storey Home With Sep Ent To Bsmt , 2 Staircases Sought After Neighborhood Of Williamsburg. This All Brick Home Features Approx. 3,600 Sq Ft Of Living Space, 9' Ceilings, Large Tiles In The Hallway And Kitchen, Hardwood Staircase With Rod Iron Spindles,
Extras
Master Bedroom With 5 Piece Ensuite And His And Her Walk-In Closet And An Unspoiled Basement That Awaits Your Personal Touch. The Outside Of The House Boasts Of Double Car Garage And A Large Deck In A Fully Fenced Landscaped Backyard.
Property Details
Facts for 74 Twin Streams Road, Whitby
Status
Days on Market: 5
Last Status: Sold
Sold Date: Aug 23, 2020
Closed Date: Oct 29, 2020
Expiry Date: Nov 18, 2020
Sold Price: $1,160,000
Unavailable Date: Aug 23, 2020
Input Date: Aug 18, 2020
Prior LSC: Listing with no contract changes
Property
Status: Sale
Property Type: Detached
Style: 2-Storey
Size (sq ft): 3500
Area: Whitby
Community: Williamsburg
Availability Date: Tba
Inside
Bedrooms: 5
Bathrooms: 4
Kitchens: 1
Rooms: 11
Den/Family Room: Yes
Air Conditioning: Central Air
Fireplace: Yes
Washrooms: 4
Building
Basement: Sep Entrance
Basement 2: Unfinished
Heat Type: Forced Air
Heat Source: Gas
Exterior: Brick
Water Supply: Municipal
Special Designation: Unknown
Parking
Driveway: Private
Garage Spaces: 2
Garage Type: Attached
Covered Parking Spaces: 2
Total Parking Spaces: 4
Fees
Tax Year: 2020
Tax Legal Description: Plan 40M2275 Lot 2
Taxes: $9,328
Highlights
Feature: Park
Feature: Public Transit
Feature: School
Land
Cross Street: Country Ln/ Twin Str
Municipality District: Whitby
Fronting On: North
Pool: None
Sewer: Sewers
Lot Depth: 114.83 Feet
Lot Frontage: 47.97 Feet
Additional Media
- Virtual Tour: https://my.matterport.com/show/?m=UzibKTkHprn&mls=1
Rooms
Room details for 74 Twin Streams Road, Whitby
| Type | Dimensions | Description |
|---|---|---|
| Living Main | 5.57 x 3.39 | Hardwood Floor, Large Window |
| Office Main | 4.03 x 3.25 | Hardwood Floor, Window |
| Dining Main | 3.52 x 4.62 | Hardwood Floor, Wainscoting, Formal Rm |
| Kitchen Main | 4.49 x 4.15 | Crown Moulding, Pot Lights, Family Size Kitchen |
| Breakfast Main | 5.51 x 7.01 | Crown Moulding, W/O To Deck, Sliding Doors |
| Family Main | 5.51 x 7.01 | Fireplace, Crown Moulding, Large Window |
| Master 2nd | 5.41 x 7.12 | Double Doors, 5 Pc Ensuite, His/Hers Closets |
| 2nd Br 2nd | 4.27 x 3.05 | Broadloom, Semi Ensuite, Closet |
| 3rd Br 2nd | 4.58 x 3.25 | Broadloom, Semi Ensuite, Closet |
| 4th Br 2nd | 4.29 x 4.36 | Broadloom, Semi Ensuite, Closet |
| 5th Br 2nd | 4.28 x 3.97 | Broadloom, Semi Ensuite, Closet |

| XXXXXXXX | XXX XX, XXXX |
XXXX XXX XXXX |
$X,XXX,XXX |
| XXX XX, XXXX |
XXXXXX XXX XXXX |
$XXX,XXX |
| XXXXXXXX XXXX | XXX XX, XXXX | $1,160,000 XXX XXXX |
| XXXXXXXX XXXXXX | XXX XX, XXXX | $999,888 XXX XXXX |

All Saints Elementary Catholic School
Elementary: CatholicColonel J E Farewell Public School
Elementary: PublicSt Luke the Evangelist Catholic School
Elementary: CatholicJack Miner Public School
Elementary: PublicCaptain Michael VandenBos Public School
Elementary: PublicWilliamsburg Public School
Elementary: PublicÉSC Saint-Charles-Garnier
Secondary: CatholicHenry Street High School
Secondary: PublicAll Saints Catholic Secondary School
Secondary: CatholicFather Leo J Austin Catholic Secondary School
Secondary: CatholicDonald A Wilson Secondary School
Secondary: PublicSinclair Secondary School
Secondary: Public
