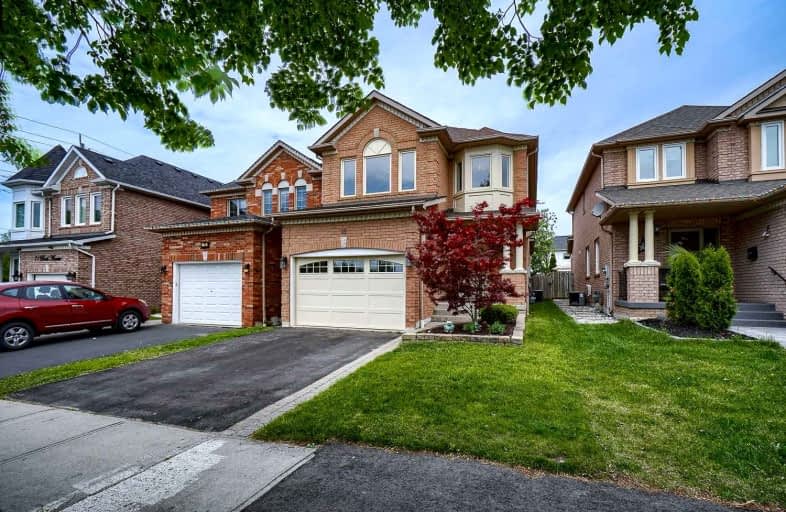
St Bernard Catholic School
Elementary: Catholic
1.28 km
Fallingbrook Public School
Elementary: Public
1.34 km
Glen Dhu Public School
Elementary: Public
1.60 km
Sir Samuel Steele Public School
Elementary: Public
0.49 km
John Dryden Public School
Elementary: Public
0.80 km
St Mark the Evangelist Catholic School
Elementary: Catholic
0.56 km
Father Donald MacLellan Catholic Sec Sch Catholic School
Secondary: Catholic
2.60 km
ÉSC Saint-Charles-Garnier
Secondary: Catholic
2.52 km
Monsignor Paul Dwyer Catholic High School
Secondary: Catholic
2.72 km
Anderson Collegiate and Vocational Institute
Secondary: Public
3.36 km
Father Leo J Austin Catholic Secondary School
Secondary: Catholic
1.16 km
Sinclair Secondary School
Secondary: Public
1.11 km














