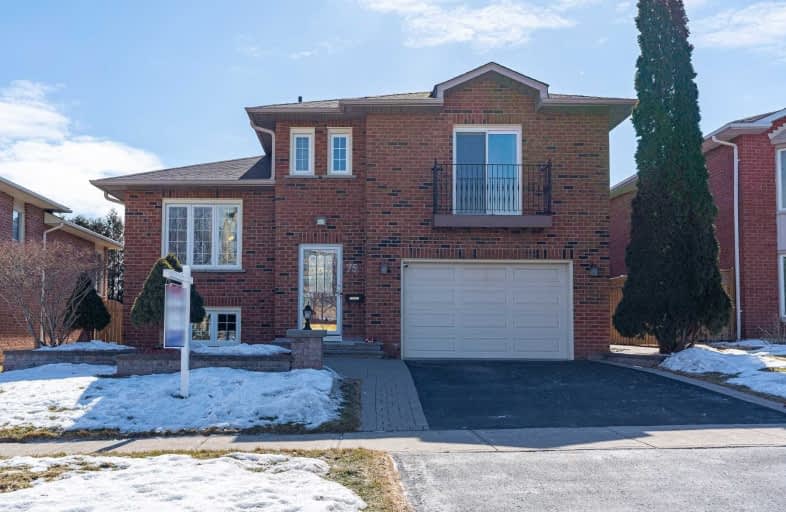
3D Walkthrough

St Bernard Catholic School
Elementary: Catholic
1.59 km
Ormiston Public School
Elementary: Public
1.48 km
St Matthew the Evangelist Catholic School
Elementary: Catholic
1.29 km
Glen Dhu Public School
Elementary: Public
0.97 km
Pringle Creek Public School
Elementary: Public
0.90 km
Julie Payette
Elementary: Public
1.29 km
Henry Street High School
Secondary: Public
2.72 km
All Saints Catholic Secondary School
Secondary: Catholic
2.09 km
Anderson Collegiate and Vocational Institute
Secondary: Public
1.56 km
Father Leo J Austin Catholic Secondary School
Secondary: Catholic
1.68 km
Donald A Wilson Secondary School
Secondary: Public
2.08 km
Sinclair Secondary School
Secondary: Public
2.55 km













