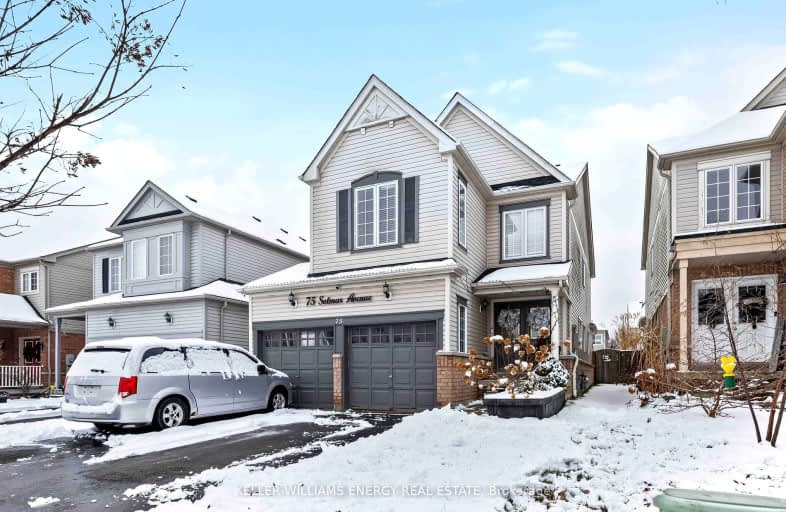Car-Dependent
- Almost all errands require a car.
Some Transit
- Most errands require a car.
Somewhat Bikeable
- Most errands require a car.

St Bernard Catholic School
Elementary: CatholicFallingbrook Public School
Elementary: PublicGlen Dhu Public School
Elementary: PublicSir Samuel Steele Public School
Elementary: PublicJohn Dryden Public School
Elementary: PublicSt Mark the Evangelist Catholic School
Elementary: CatholicFather Donald MacLellan Catholic Sec Sch Catholic School
Secondary: CatholicÉSC Saint-Charles-Garnier
Secondary: CatholicAll Saints Catholic Secondary School
Secondary: CatholicAnderson Collegiate and Vocational Institute
Secondary: PublicFather Leo J Austin Catholic Secondary School
Secondary: CatholicSinclair Secondary School
Secondary: Public-
Chuck's Roadhouse
700 Taunton Road E, Whitby, ON L1R 0K6 0.69km -
State & Main Kitchen & Bar
378 Taunton Road E, Whitby, ON L1R 0H4 1.04km -
The Royal Oak
304 Taunton Road E, Whitby, ON L1R 3K4 1.35km
-
Pür & Simple
4071 Thickson Road N, Whitby, ON L1R 2X3 0.68km -
Starbucks
660 Taunton Road E, Whitby, ON L1Z 1V6 0.72km -
Tim Hortons
4051 Thickson Rd N, Whitby, ON L1R 2X3 0.72km
-
Orangetheory Fitness Whitby
4071 Thickson Rd N, Whitby, ON L1R 2X3 0.68km -
LA Fitness
350 Taunton Road East, Whitby, ON L1R 0H4 1.17km -
fit4less
3500 Brock Street N, Unit 1, Whitby, ON L1R 3J4 2.74km
-
Shoppers Drug Mart
4081 Thickson Rd N, Whitby, ON L1R 2X3 0.67km -
IDA Windfields Pharmacy & Medical Centre
2620 Simcoe Street N, Unit 1, Oshawa, ON L1L 0R1 4.6km -
I.D.A. SCOTTS DRUG MART
1000 Simcoe Street N, Oshawa, ON L1G 4W4 4.74km
-
Sam's Grill
4071 Thickson Road N, Unit 3, Whitby, ON L1R 2X3 0.65km -
Pür & Simple
4071 Thickson Road N, Whitby, ON L1R 2X3 0.68km -
Pizza Munno
4071 Thickson Road N, Whitby, ON L1R 2X3 0.66km
-
Whitby Mall
1615 Dundas Street E, Whitby, ON L1N 7G3 5.09km -
Oshawa Centre
419 King Street W, Oshawa, ON L1J 2K5 6.02km -
Shoppers Drug Mart
4081 Thickson Rd N, Whitby, ON L1R 2X3 0.67km
-
Farm Boy
360 Taunton Road E, Whitby, ON L1R 0H4 1.26km -
Conroy's No Frills
3555 Thickson Road, Whitby, ON L1R 1Z6 1.74km -
Bulk Barn
150 Taunton Road W, Whitby, ON L1R 3H8 2.42km
-
Liquor Control Board of Ontario
74 Thickson Road S, Whitby, ON L1N 7T2 5.03km -
LCBO
400 Gibb Street, Oshawa, ON L1J 0B2 6.46km -
The Beer Store
200 Ritson Road N, Oshawa, ON L1H 5J8 6.55km
-
Canadian Tire Gas+
4080 Garden Street, Whitby, ON L1R 3K5 1.42km -
Lambert Oil Company
4505 Baldwin Street S, Whitby, ON L1R 2W5 2.1km -
Petro-Canada
10 Taunton Rd E, Whitby, ON L1R 3L5 2.16km
-
Landmark Cinemas
75 Consumers Drive, Whitby, ON L1N 9S2 6.63km -
Regent Theatre
50 King Street E, Oshawa, ON L1H 1B3 6.66km -
Cineplex Odeon
1351 Grandview Street N, Oshawa, ON L1K 0G1 8.01km
-
Whitby Public Library
701 Rossland Road E, Whitby, ON L1N 8Y9 3.06km -
Whitby Public Library
405 Dundas Street W, Whitby, ON L1N 6A1 5.49km -
Oshawa Public Library, McLaughlin Branch
65 Bagot Street, Oshawa, ON L1H 1N2 6.62km
-
Lakeridge Health
1 Hospital Court, Oshawa, ON L1G 2B9 5.96km -
North Whitby Medical Centre
3975 Garden Street, Whitby, ON L1R 3A4 1.43km -
Whitby Medical Walk In Clinic
3910 Brock Street N, Whitby, ON L1R 3E1 2.31km
-
Darren Park
75 Darren Ave, Whitby ON 1.14km -
Fallingbrook Park
2.57km -
Deer Valley Park
ON 2.6km
-
TD Bank Financial Group
80 Thickson Rd N (Nichol Ave), Whitby ON L1N 3R1 5.13km -
BMO Bank of Montreal
4111 Thickson Rd N, Whitby ON L1R 2X3 5.22km -
BDC - Business Development Bank of Canada
400 Dundas St W, Whitby ON L1N 2M7 5.4km
- 3 bath
- 4 bed
- 2000 sqft
23 BREMNER Street West, Whitby, Ontario • L1R 0P8 • Rolling Acres














