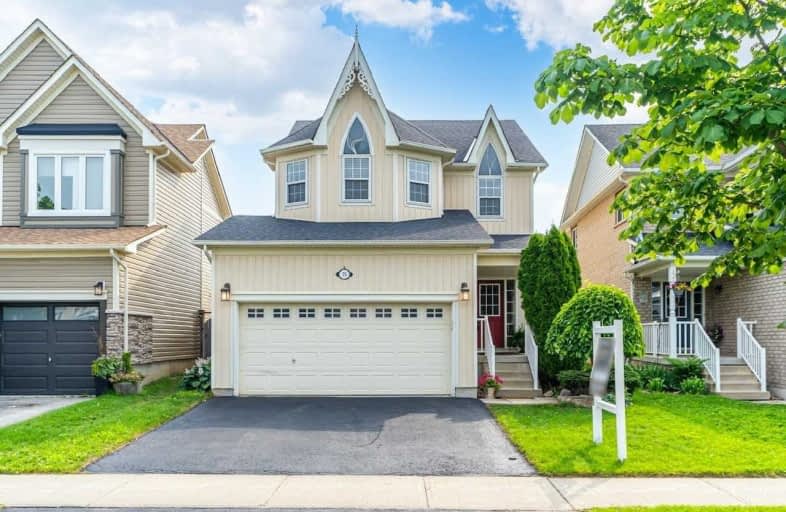
St Leo Catholic School
Elementary: Catholic
0.62 km
Meadowcrest Public School
Elementary: Public
1.87 km
St John Paull II Catholic Elementary School
Elementary: Catholic
0.60 km
Winchester Public School
Elementary: Public
0.72 km
Blair Ridge Public School
Elementary: Public
0.18 km
Brooklin Village Public School
Elementary: Public
1.01 km
Father Donald MacLellan Catholic Sec Sch Catholic School
Secondary: Catholic
7.11 km
ÉSC Saint-Charles-Garnier
Secondary: Catholic
5.25 km
Brooklin High School
Secondary: Public
1.59 km
Monsignor Paul Dwyer Catholic High School
Secondary: Catholic
7.07 km
Father Leo J Austin Catholic Secondary School
Secondary: Catholic
5.80 km
Sinclair Secondary School
Secondary: Public
4.91 km










