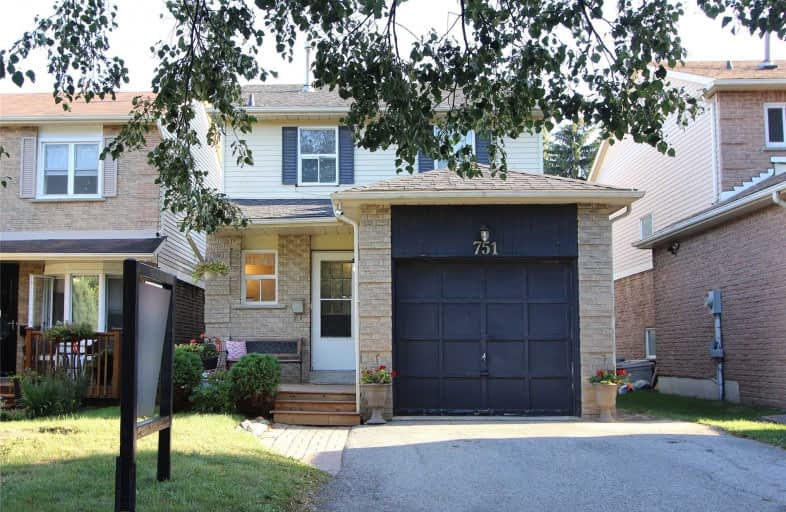Sold on Oct 18, 2019
Note: Property is not currently for sale or for rent.

-
Type: Detached
-
Style: 2-Storey
-
Lot Size: 30.07 x 100 Feet
-
Age: No Data
-
Taxes: $3,881 per year
-
Days on Site: 14 Days
-
Added: Oct 19, 2019 (2 weeks on market)
-
Updated:
-
Last Checked: 2 months ago
-
MLS®#: E4599071
-
Listed By: Coldwell banker 2m realty, brokerage
If You're Looking For Privacy This Is The Perfect Home, No Houses Behind! This Fantastic Home Sits On A Quiet Cul-De-Sac With 2 Parks Within Walking Distance. The Newly Updated Kitchen Boasts Quartz Counter Tops (2019), Updated Electrical (Permits Pulled) And Potlights(2019) With A Walk Out To An Updated Deck (2019), And Patio. Enjoy Your Morning Coffee On Your New Spacious Front Porch Or In Your Beautiful Backyard Overlooking Green Space And Mature Trees.
Extras
Fridge, Stove, Dishwasher, Washer, Dryer (As Is). All Light Fixtures, All Window Coverings
Property Details
Facts for 751 Honey Tree Court, Whitby
Status
Days on Market: 14
Last Status: Sold
Sold Date: Oct 18, 2019
Closed Date: Nov 07, 2019
Expiry Date: Jan 04, 2020
Sold Price: $500,000
Unavailable Date: Oct 18, 2019
Input Date: Oct 04, 2019
Property
Status: Sale
Property Type: Detached
Style: 2-Storey
Area: Whitby
Community: Pringle Creek
Availability Date: 30-60 Days
Inside
Bedrooms: 3
Bathrooms: 2
Kitchens: 1
Rooms: 6
Den/Family Room: No
Air Conditioning: Central Air
Fireplace: No
Washrooms: 2
Building
Basement: Part Fin
Heat Type: Forced Air
Heat Source: Gas
Exterior: Alum Siding
Exterior: Brick
Water Supply: Municipal
Special Designation: Unknown
Parking
Driveway: Private
Garage Spaces: 1
Garage Type: Attached
Covered Parking Spaces: 2
Total Parking Spaces: 3
Fees
Tax Year: 2019
Tax Legal Description: Plan M1148 Pt Lot 199 Now Rp 40R8059 Part 2,3
Taxes: $3,881
Land
Cross Street: Cochrane And White A
Municipality District: Whitby
Fronting On: South
Pool: None
Sewer: Sewers
Lot Depth: 100 Feet
Lot Frontage: 30.07 Feet
Additional Media
- Virtual Tour: https://video214.com/play/X9ijrZ3XWvC2W9O66AYEhA/s/dark
Rooms
Room details for 751 Honey Tree Court, Whitby
| Type | Dimensions | Description |
|---|---|---|
| Kitchen Main | 2.45 x 4.73 | Quartz Counter, Pot Lights, W/O To Deck |
| Dining Main | 3.04 x 6.93 | Combined W/Living, Laminate, Large Window |
| Living Main | 3.04 x 6.93 | Combined W/Dining, Laminate |
| Master Upper | 4.72 x 3.32 | Laminate, Double Closet |
| 2nd Br Upper | 3.06 x 3.45 | Laminate, Double Closet |
| 3rd Br Upper | 2.75 x 3.55 | Laminate, Closet |
| Rec Lower | 3.83 x 6.58 |
| XXXXXXXX | XXX XX, XXXX |
XXXX XXX XXXX |
$XXX,XXX |
| XXX XX, XXXX |
XXXXXX XXX XXXX |
$XXX,XXX | |
| XXXXXXXX | XXX XX, XXXX |
XXXXXXX XXX XXXX |
|
| XXX XX, XXXX |
XXXXXX XXX XXXX |
$XXX,XXX | |
| XXXXXXXX | XXX XX, XXXX |
XXXXXXX XXX XXXX |
|
| XXX XX, XXXX |
XXXXXX XXX XXXX |
$XXX,XXX |
| XXXXXXXX XXXX | XXX XX, XXXX | $500,000 XXX XXXX |
| XXXXXXXX XXXXXX | XXX XX, XXXX | $524,900 XXX XXXX |
| XXXXXXXX XXXXXXX | XXX XX, XXXX | XXX XXXX |
| XXXXXXXX XXXXXX | XXX XX, XXXX | $530,000 XXX XXXX |
| XXXXXXXX XXXXXXX | XXX XX, XXXX | XXX XXXX |
| XXXXXXXX XXXXXX | XXX XX, XXXX | $549,900 XXX XXXX |

All Saints Elementary Catholic School
Elementary: CatholicEarl A Fairman Public School
Elementary: PublicSt John the Evangelist Catholic School
Elementary: CatholicWest Lynde Public School
Elementary: PublicColonel J E Farewell Public School
Elementary: PublicSt Matthew the Evangelist Catholic School
Elementary: CatholicÉSC Saint-Charles-Garnier
Secondary: CatholicHenry Street High School
Secondary: PublicAll Saints Catholic Secondary School
Secondary: CatholicAnderson Collegiate and Vocational Institute
Secondary: PublicFather Leo J Austin Catholic Secondary School
Secondary: CatholicDonald A Wilson Secondary School
Secondary: Public- 3 bath
- 3 bed
50 Peter Hogg Court, Whitby, Ontario • L1P 0N2 • Rural Whitby


