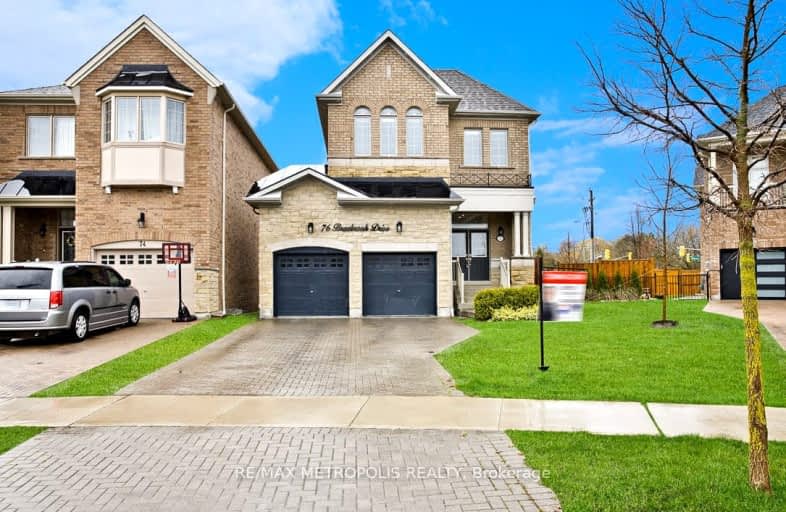Car-Dependent
- Most errands require a car.
Some Transit
- Most errands require a car.
Somewhat Bikeable
- Most errands require a car.

St Bernard Catholic School
Elementary: CatholicOrmiston Public School
Elementary: PublicFallingbrook Public School
Elementary: PublicSt Matthew the Evangelist Catholic School
Elementary: CatholicGlen Dhu Public School
Elementary: PublicSt Mark the Evangelist Catholic School
Elementary: CatholicÉSC Saint-Charles-Garnier
Secondary: CatholicAll Saints Catholic Secondary School
Secondary: CatholicAnderson Collegiate and Vocational Institute
Secondary: PublicFather Leo J Austin Catholic Secondary School
Secondary: CatholicDonald A Wilson Secondary School
Secondary: PublicSinclair Secondary School
Secondary: Public-
Country Lane Park
Whitby ON 2.94km -
Whitby Soccer Dome
695 ROSSLAND Rd W, Whitby ON 3.26km -
Baycliffe Park
67 Baycliffe Dr, Whitby ON L1P 1W7 3.59km
-
Localcoin Bitcoin ATM - Dryden Variety
3555 Thickson Rd N, Whitby ON L1R 2H1 0.88km -
RBC Royal Bank
714 Rossland Rd E (Garden), Whitby ON L1N 9L3 1.16km -
RBC Royal Bank ATM
1545 Rossland Rd E, Whitby ON L1N 9Y5 1.25km
- 3 bath
- 4 bed
- 2000 sqft
23 BREMNER Street West, Whitby, Ontario • L1R 0P8 • Rolling Acres













