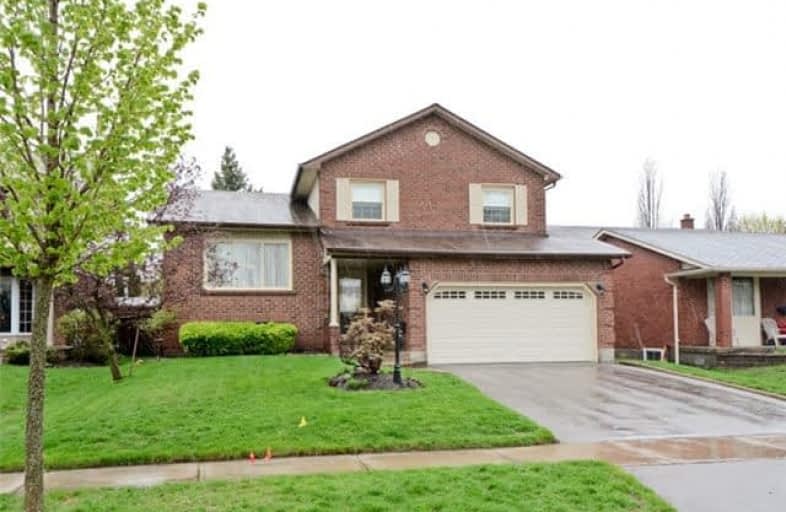
St Theresa Catholic School
Elementary: Catholic
1.56 km
St Paul Catholic School
Elementary: Catholic
0.58 km
Stephen G Saywell Public School
Elementary: Public
1.22 km
Dr Robert Thornton Public School
Elementary: Public
0.79 km
John Dryden Public School
Elementary: Public
1.53 km
St Mark the Evangelist Catholic School
Elementary: Catholic
1.62 km
Father Donald MacLellan Catholic Sec Sch Catholic School
Secondary: Catholic
2.00 km
Monsignor Paul Dwyer Catholic High School
Secondary: Catholic
2.22 km
R S Mclaughlin Collegiate and Vocational Institute
Secondary: Public
2.18 km
Anderson Collegiate and Vocational Institute
Secondary: Public
1.56 km
Father Leo J Austin Catholic Secondary School
Secondary: Catholic
2.19 km
Sinclair Secondary School
Secondary: Public
2.90 km







