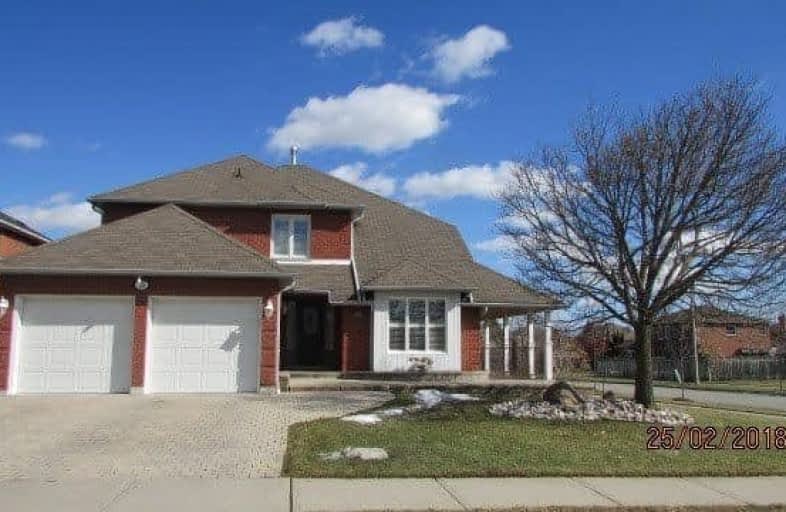
All Saints Elementary Catholic School
Elementary: Catholic
1.72 km
Earl A Fairman Public School
Elementary: Public
1.56 km
St John the Evangelist Catholic School
Elementary: Catholic
1.26 km
West Lynde Public School
Elementary: Public
1.73 km
Colonel J E Farewell Public School
Elementary: Public
0.62 km
Captain Michael VandenBos Public School
Elementary: Public
2.13 km
ÉSC Saint-Charles-Garnier
Secondary: Catholic
4.24 km
Henry Street High School
Secondary: Public
2.27 km
All Saints Catholic Secondary School
Secondary: Catholic
1.63 km
Anderson Collegiate and Vocational Institute
Secondary: Public
3.76 km
Father Leo J Austin Catholic Secondary School
Secondary: Catholic
4.35 km
Donald A Wilson Secondary School
Secondary: Public
1.45 km













