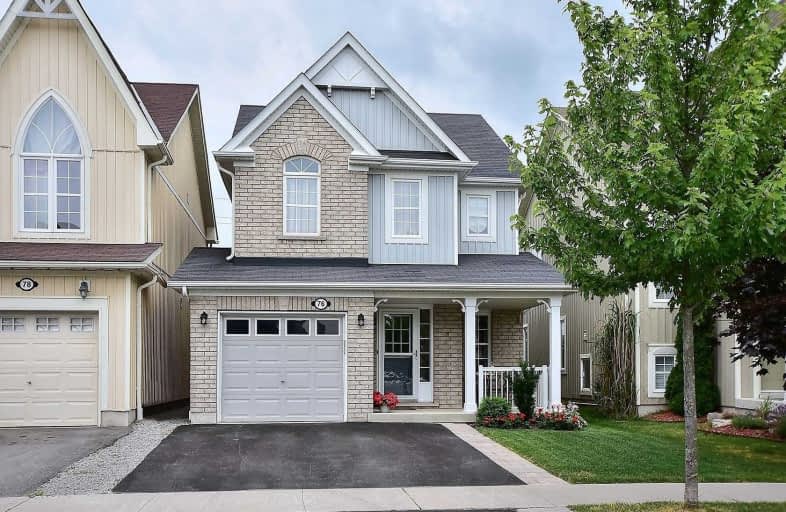Sold on Jul 30, 2019
Note: Property is not currently for sale or for rent.

-
Type: Detached
-
Style: 2-Storey
-
Size: 1500 sqft
-
Lot Size: 30.02 x 109.91 Feet
-
Age: 6-15 years
-
Taxes: $4,761 per year
-
Days on Site: 8 Days
-
Added: Sep 07, 2019 (1 week on market)
-
Updated:
-
Last Checked: 2 months ago
-
MLS®#: E4524934
-
Listed By: Royal lepage premium one realty, brokerage
Welcome To 76 Mildenhall Pl. This Beautiful Home Is Located On A Quiet, Family Friendly Cres. In Brooklin. Spotlessly Clean & Well Maintained, This Home Features Fresh Neutral Paint (2018), Spacious Layout, Upgraded Kitchen Cabinets, W/O From Kit. To Lrg Deck & Backyard W/ No Rear Neighbours, B/Y Shed, Inside Grg Access, Electric Fireplace (2019), Hard Surface Fls In All Rms, Newly Carpeted Stairs (2018), Spacious Bright Bdrms, Fully Fin Bsmt. W R/I Wet Bar
Extras
Ss Fridge, Stove, D/W, Over The Range Micro., Reverse Osmosis Water Filter (2019) , Washer/Dryer (2018), Interlock Walkway (2018), Window Coverings (2018), Gas Furnace, Central Air. Close To Public & Catholic Schools, Parks, Shopping
Property Details
Facts for 76 Mildenhall Place, Whitby
Status
Days on Market: 8
Last Status: Sold
Sold Date: Jul 30, 2019
Closed Date: Aug 23, 2019
Expiry Date: Nov 20, 2019
Sold Price: $639,000
Unavailable Date: Jul 30, 2019
Input Date: Jul 22, 2019
Property
Status: Sale
Property Type: Detached
Style: 2-Storey
Size (sq ft): 1500
Age: 6-15
Area: Whitby
Community: Brooklin
Availability Date: Tba
Inside
Bedrooms: 3
Bathrooms: 3
Kitchens: 1
Rooms: 7
Den/Family Room: No
Air Conditioning: Central Air
Fireplace: Yes
Laundry Level: Lower
Washrooms: 3
Building
Basement: Finished
Basement 2: Full
Heat Type: Forced Air
Heat Source: Gas
Exterior: Brick
Exterior: Vinyl Siding
Water Supply: Municipal
Special Designation: Unknown
Parking
Driveway: Private
Garage Spaces: 1
Garage Type: Attached
Covered Parking Spaces: 2
Total Parking Spaces: 3
Fees
Tax Year: 2019
Tax Legal Description: Plan 40M2352 Pt Lot 102 Rp 40R26471 Part 1
Taxes: $4,761
Land
Cross Street: Carnwith & Cachet
Municipality District: Whitby
Fronting On: West
Parcel Number: 164344222
Pool: None
Sewer: Sewers
Lot Depth: 109.91 Feet
Lot Frontage: 30.02 Feet
Additional Media
- Virtual Tour: http://www.myvisuallistings.com/cvtnb/284532
Rooms
Room details for 76 Mildenhall Place, Whitby
| Type | Dimensions | Description |
|---|---|---|
| Living Main | 7.41 x 3.17 | Hardwood Floor, Combined W/Dining, Electric Fireplace |
| Dining Main | 7.41 x 3.17 | Hardwood Floor, Combined W/Living, Pot Lights |
| Kitchen Main | 3.08 x 2.99 | Ceramic Floor, Stainless Steel Appl, Breakfast Bar |
| Breakfast Main | 3.44 x 3.05 | Ceramic Floor, W/O To Deck, Family Size Kitchen |
| Master 2nd | 4.15 x 4.45 | Laminate, 4 Pc Ensuite, W/I Closet |
| Br 2nd | 3.17 x 4.30 | Laminate, W/I Closet, O/Looks Frontyard |
| Br 2nd | 2.74 x 2.83 | Laminate, Closet, Ceiling Fan |
| Rec Bsmt | - | Laminate, Pot Lights, Open Concept |
| Laundry Bsmt | - | Laminate, Laundry Sink, Separate Rm |
| XXXXXXXX | XXX XX, XXXX |
XXXX XXX XXXX |
$XXX,XXX |
| XXX XX, XXXX |
XXXXXX XXX XXXX |
$XXX,XXX | |
| XXXXXXXX | XXX XX, XXXX |
XXXX XXX XXXX |
$XXX,XXX |
| XXX XX, XXXX |
XXXXXX XXX XXXX |
$XXX,XXX | |
| XXXXXXXX | XXX XX, XXXX |
XXXXXXX XXX XXXX |
|
| XXX XX, XXXX |
XXXXXX XXX XXXX |
$XXX,XXX |
| XXXXXXXX XXXX | XXX XX, XXXX | $639,000 XXX XXXX |
| XXXXXXXX XXXXXX | XXX XX, XXXX | $638,388 XXX XXXX |
| XXXXXXXX XXXX | XXX XX, XXXX | $585,000 XXX XXXX |
| XXXXXXXX XXXXXX | XXX XX, XXXX | $605,000 XXX XXXX |
| XXXXXXXX XXXXXXX | XXX XX, XXXX | XXX XXXX |
| XXXXXXXX XXXXXX | XXX XX, XXXX | $619,900 XXX XXXX |

St Leo Catholic School
Elementary: CatholicMeadowcrest Public School
Elementary: PublicSt John Paull II Catholic Elementary School
Elementary: CatholicWinchester Public School
Elementary: PublicBlair Ridge Public School
Elementary: PublicBrooklin Village Public School
Elementary: PublicÉSC Saint-Charles-Garnier
Secondary: CatholicBrooklin High School
Secondary: PublicAll Saints Catholic Secondary School
Secondary: CatholicFather Leo J Austin Catholic Secondary School
Secondary: CatholicDonald A Wilson Secondary School
Secondary: PublicSinclair Secondary School
Secondary: Public

