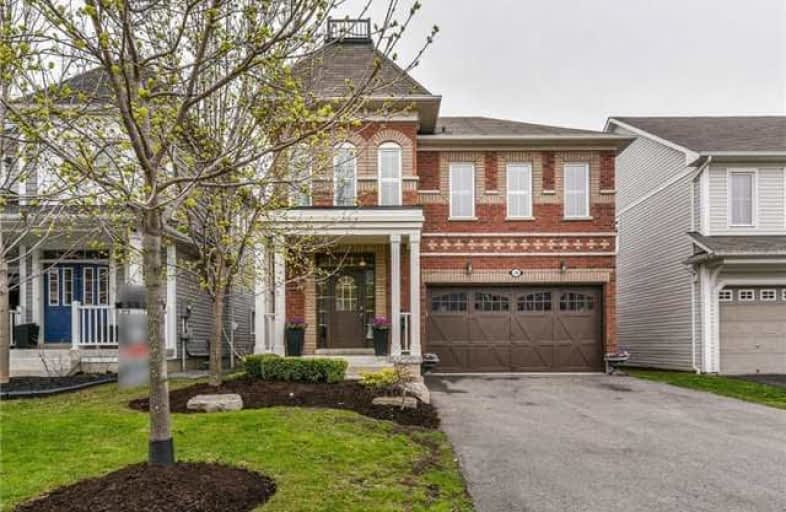Sold on Nov 21, 2017
Note: Property is not currently for sale or for rent.

-
Type: Detached
-
Style: 2-Storey
-
Lot Size: 38.06 x 88.58 Feet
-
Age: No Data
-
Taxes: $5,086 per year
-
Days on Site: 34 Days
-
Added: Sep 07, 2019 (1 month on market)
-
Updated:
-
Last Checked: 1 month ago
-
MLS®#: E3958841
-
Listed By: Sutton group-heritage realty inc., brokerage
Stunning Brick 2 Storey Home In Highly Desirable Neighbourhood Of Brooklin. An Absolute Show Stopper! Hardwood Floors Throughout, Crown Moulding On Main Floor + Upper Main Area. Kitchen Has Upgraded Cabinets, Ss Appliances Including Gas Range, Marble Backsplash + Granite Countertop. Gorgeous Master Ensuite Oasis With Large Seamless Glass Shower, Large Soaker Tub + Granite Countertop. 9' Smooth Ceilings On Main Floor. California Shutters. High End Finishes.
Extras
Stunning Professionally Finished Lower Level Is Complete With 2Pc Bath, Pot Lights, Gas Fireplace. Fantastic Laundry Room. Central Vac, All Window Coverings, All Elfs, Ss Fridge, Gas Range, Microwave, B/I Dw, Washer, Dryer + Much More
Property Details
Facts for 76 Strandmore Circle, Whitby
Status
Days on Market: 34
Last Status: Sold
Sold Date: Nov 21, 2017
Closed Date: Nov 24, 2017
Expiry Date: Dec 29, 2017
Sold Price: $770,000
Unavailable Date: Nov 21, 2017
Input Date: Oct 18, 2017
Property
Status: Sale
Property Type: Detached
Style: 2-Storey
Area: Whitby
Community: Brooklin
Availability Date: Tbd
Inside
Bedrooms: 4
Bathrooms: 4
Kitchens: 1
Rooms: 8
Den/Family Room: Yes
Air Conditioning: Central Air
Fireplace: Yes
Central Vacuum: Y
Washrooms: 4
Building
Basement: Finished
Heat Type: Forced Air
Heat Source: Gas
Exterior: Brick
Water Supply: Municipal
Special Designation: Unknown
Parking
Driveway: Private
Garage Spaces: 2
Garage Type: Attached
Covered Parking Spaces: 4
Total Parking Spaces: 6
Fees
Tax Year: 2016
Tax Legal Description: Plan 40M2326 Lot 68
Taxes: $5,086
Highlights
Feature: Fenced Yard
Feature: Library
Feature: Park
Feature: Rec Centre
Feature: School
Land
Cross Street: Carnwith/Montgomery
Municipality District: Whitby
Fronting On: East
Pool: None
Sewer: Sewers
Lot Depth: 88.58 Feet
Lot Frontage: 38.06 Feet
Additional Media
- Virtual Tour: http://tours.jeffreygunn.com/756770?idx=1
Rooms
Room details for 76 Strandmore Circle, Whitby
| Type | Dimensions | Description |
|---|---|---|
| Dining Main | 3.17 x 4.29 | Formal Rm, Hardwood Floor, Crown Moulding |
| Kitchen Main | 3.20 x 4.00 | Open Concept, Ceramic Floor, Granite Counter |
| Breakfast Main | 3.55 x 3.56 | Eat-In Kitchen, Breakfast Bar, W/O To Yard |
| Great Rm Main | 3.81 x 4.90 | Gas Fireplace, Hardwood Floor, Crown Moulding |
| Master Upper | 3.77 x 5.09 | 5 Pc Ensuite, Separate Shower, W/I Closet |
| 2nd Br Upper | 2.90 x 4.34 | California Shutters, Hardwood Floor, Closet |
| 3rd Br Upper | 3.43 x 3.94 | California Shutters, Hardwood Floor, Large Closet |
| 4th Br Upper | 3.12 x 3.78 | California Shutters, Hardwood Floor, Closet |
| Family Lower | 6.71 x 8.54 | Gas Fireplace, Broadloom, Pot Lights |
| XXXXXXXX | XXX XX, XXXX |
XXXX XXX XXXX |
$XXX,XXX |
| XXX XX, XXXX |
XXXXXX XXX XXXX |
$XXX,XXX | |
| XXXXXXXX | XXX XX, XXXX |
XXXXXXX XXX XXXX |
|
| XXX XX, XXXX |
XXXXXX XXX XXXX |
$XXX,XXX | |
| XXXXXXXX | XXX XX, XXXX |
XXXXXXX XXX XXXX |
|
| XXX XX, XXXX |
XXXXXX XXX XXXX |
$XXX,XXX | |
| XXXXXXXX | XXX XX, XXXX |
XXXXXXX XXX XXXX |
|
| XXX XX, XXXX |
XXXXXX XXX XXXX |
$XXX,XXX |
| XXXXXXXX XXXX | XXX XX, XXXX | $770,000 XXX XXXX |
| XXXXXXXX XXXXXX | XXX XX, XXXX | $799,000 XXX XXXX |
| XXXXXXXX XXXXXXX | XXX XX, XXXX | XXX XXXX |
| XXXXXXXX XXXXXX | XXX XX, XXXX | $799,000 XXX XXXX |
| XXXXXXXX XXXXXXX | XXX XX, XXXX | XXX XXXX |
| XXXXXXXX XXXXXX | XXX XX, XXXX | $848,800 XXX XXXX |
| XXXXXXXX XXXXXXX | XXX XX, XXXX | XXX XXXX |
| XXXXXXXX XXXXXX | XXX XX, XXXX | $875,000 XXX XXXX |

St Leo Catholic School
Elementary: CatholicMeadowcrest Public School
Elementary: PublicSt Bridget Catholic School
Elementary: CatholicWinchester Public School
Elementary: PublicBrooklin Village Public School
Elementary: PublicChris Hadfield P.S. (Elementary)
Elementary: PublicÉSC Saint-Charles-Garnier
Secondary: CatholicBrooklin High School
Secondary: PublicAll Saints Catholic Secondary School
Secondary: CatholicFather Leo J Austin Catholic Secondary School
Secondary: CatholicDonald A Wilson Secondary School
Secondary: PublicSinclair Secondary School
Secondary: Public

