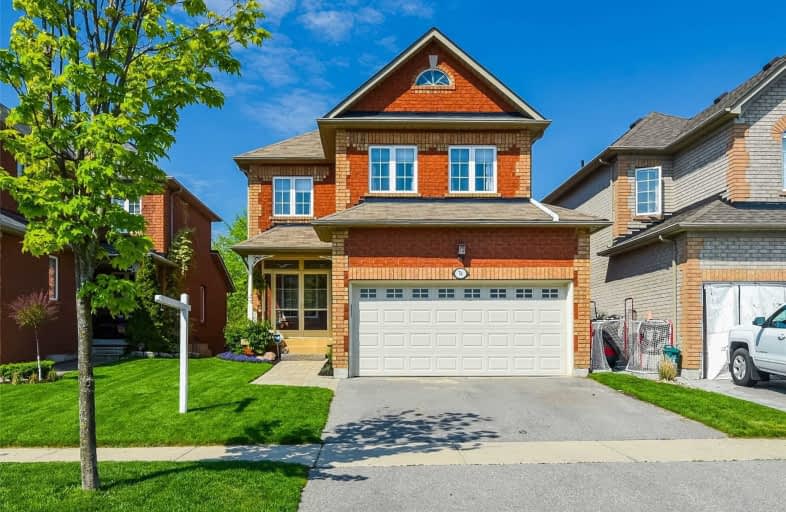Sold on May 31, 2020
Note: Property is not currently for sale or for rent.

-
Type: Detached
-
Style: 2-Storey
-
Size: 2000 sqft
-
Lot Size: 34.45 x 112 Feet
-
Age: 6-15 years
-
Taxes: $5,844 per year
-
Days on Site: 4 Days
-
Added: May 27, 2020 (4 days on market)
-
Updated:
-
Last Checked: 3 months ago
-
MLS®#: E4771750
-
Listed By: Homelife optimum realty, brokerage
**No Houses Behind** Beautiful 4 Bd Detached All Brick Home Backing Onto Walking Trails And Steps Away From Duggan Park. Fantastic Family Orientated Neighborhood And Located On A Quiet Street. This Freshly Painted Home Will Not Disappoint. Finished Bsmt With Above Ground Windows. 2nd Fl Laundry Room. Direct Access To Garage. Front Enclosed Porch.
Extras
Stainless Steel Fr, Stove, Dw And M/W Hood. Front Loading W & D, A/C, New Blinds , Updated Elf And Switches. Eng Hw Flooring. Quartz Counters In Kit And Bath. Gdo. New Deck (19), New Patio(20). Closet Organizer. Custom T/V Shelf. Dog Run
Property Details
Facts for 76 Underwood Drive, Whitby
Status
Days on Market: 4
Last Status: Sold
Sold Date: May 31, 2020
Closed Date: Aug 31, 2020
Expiry Date: Oct 30, 2020
Sold Price: $800,000
Unavailable Date: May 31, 2020
Input Date: May 27, 2020
Property
Status: Sale
Property Type: Detached
Style: 2-Storey
Size (sq ft): 2000
Age: 6-15
Area: Whitby
Community: Brooklin
Availability Date: 90
Inside
Bedrooms: 4
Bathrooms: 3
Kitchens: 1
Rooms: 8
Den/Family Room: Yes
Air Conditioning: Central Air
Fireplace: No
Laundry Level: Upper
Central Vacuum: N
Washrooms: 3
Building
Basement: Finished
Heat Type: Forced Air
Heat Source: Gas
Exterior: Brick
Water Supply: Municipal
Special Designation: Unknown
Retirement: N
Parking
Driveway: Pvt Double
Garage Spaces: 2
Garage Type: Attached
Covered Parking Spaces: 2
Total Parking Spaces: 4
Fees
Tax Year: 2019
Tax Legal Description: Plan 40M1953 Lot 159
Taxes: $5,844
Highlights
Feature: Cul De Sac
Feature: Golf
Feature: Park
Feature: Public Transit
Feature: Rec Centre
Feature: School
Land
Cross Street: Winchester / Anderso
Municipality District: Whitby
Fronting On: West
Pool: None
Sewer: Sewers
Lot Depth: 112 Feet
Lot Frontage: 34.45 Feet
Acres: < .50
Zoning: Res
Rooms
Room details for 76 Underwood Drive, Whitby
| Type | Dimensions | Description |
|---|---|---|
| Kitchen Ground | 3.10 x 3.10 | Double Sink, Stainless Steel Appl, Stone Counter |
| Breakfast Ground | 2.40 x 3.40 | W/O To Deck, Combined W/Kitchen, Ceramic Back Splash |
| Family Ground | 4.00 x 5.65 | Hardwood Floor, Window |
| Living Ground | 3.80 x 6.45 | Combined W/Dining, Hardwood Floor |
| Dining Ground | - | Combined W/Living, Hardwood Floor |
| Master 2nd | 3.60 x 5.00 | 4 Pc Ensuite, W/I Closet, O/Looks Backyard |
| 2nd Br 2nd | 3.10 x 4.30 | Broadloom, Closet |
| 3rd Br 2nd | 3.00 x 3.25 | Broadloom, Closet |
| 4th Br 2nd | 3.00 x 3.20 | Broadloom, Closet |
| Rec Bsmt | 4.30 x 10.00 | Above Grade Window, Broadloom |
| XXXXXXXX | XXX XX, XXXX |
XXXX XXX XXXX |
$XXX,XXX |
| XXX XX, XXXX |
XXXXXX XXX XXXX |
$XXX,XXX | |
| XXXXXXXX | XXX XX, XXXX |
XXXX XXX XXXX |
$XXX,XXX |
| XXX XX, XXXX |
XXXXXX XXX XXXX |
$XXX,XXX | |
| XXXXXXXX | XXX XX, XXXX |
XXXXXXX XXX XXXX |
|
| XXX XX, XXXX |
XXXXXX XXX XXXX |
$XXX,XXX |
| XXXXXXXX XXXX | XXX XX, XXXX | $800,000 XXX XXXX |
| XXXXXXXX XXXXXX | XXX XX, XXXX | $779,000 XXX XXXX |
| XXXXXXXX XXXX | XXX XX, XXXX | $599,999 XXX XXXX |
| XXXXXXXX XXXXXX | XXX XX, XXXX | $559,999 XXX XXXX |
| XXXXXXXX XXXXXXX | XXX XX, XXXX | XXX XXXX |
| XXXXXXXX XXXXXX | XXX XX, XXXX | $599,900 XXX XXXX |

St Leo Catholic School
Elementary: CatholicMeadowcrest Public School
Elementary: PublicSt John Paull II Catholic Elementary School
Elementary: CatholicWinchester Public School
Elementary: PublicBlair Ridge Public School
Elementary: PublicBrooklin Village Public School
Elementary: PublicÉSC Saint-Charles-Garnier
Secondary: CatholicBrooklin High School
Secondary: PublicAll Saints Catholic Secondary School
Secondary: CatholicFather Leo J Austin Catholic Secondary School
Secondary: CatholicDonald A Wilson Secondary School
Secondary: PublicSinclair Secondary School
Secondary: Public- 3 bath
- 4 bed
- 2000 sqft
534 Windfields Farm Drive, Oshawa, Ontario • L1L 0L8 • Windfields
- 4 bath
- 4 bed
- 1500 sqft
2442 Equestrian Crescent, Oshawa, Ontario • L1L 0L7 • Windfields




