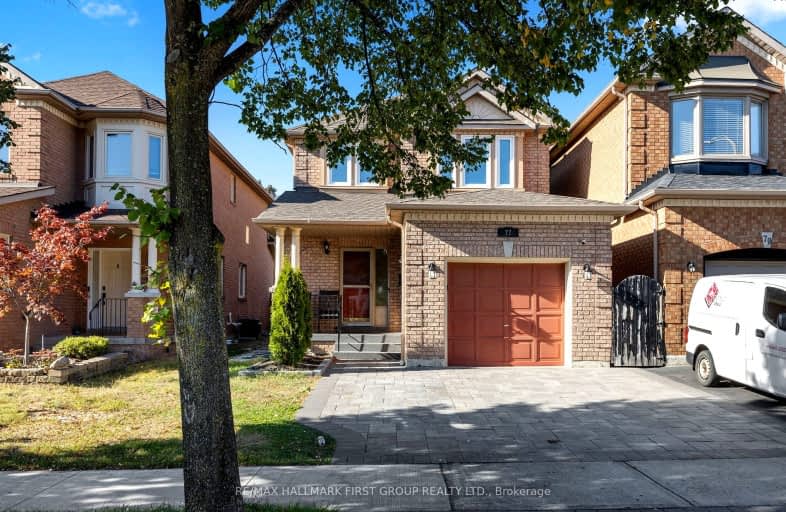Somewhat Walkable
- Some errands can be accomplished on foot.
63
/100
Some Transit
- Most errands require a car.
44
/100
Bikeable
- Some errands can be accomplished on bike.
58
/100

St Bernard Catholic School
Elementary: Catholic
1.28 km
Fallingbrook Public School
Elementary: Public
1.35 km
Glen Dhu Public School
Elementary: Public
1.61 km
Sir Samuel Steele Public School
Elementary: Public
0.48 km
John Dryden Public School
Elementary: Public
0.79 km
St Mark the Evangelist Catholic School
Elementary: Catholic
0.56 km
Father Donald MacLellan Catholic Sec Sch Catholic School
Secondary: Catholic
2.59 km
ÉSC Saint-Charles-Garnier
Secondary: Catholic
2.53 km
Monsignor Paul Dwyer Catholic High School
Secondary: Catholic
2.71 km
Anderson Collegiate and Vocational Institute
Secondary: Public
3.36 km
Father Leo J Austin Catholic Secondary School
Secondary: Catholic
1.17 km
Sinclair Secondary School
Secondary: Public
1.12 km
-
Fallingbrook Park
1.65km -
Whitby Optimist Park
2.27km -
Baycliffe Park
67 Baycliffe Dr, Whitby ON L1P 1W7 4.43km
-
HSBC ATM
4061 Thickson Rd N, Whitby ON L1R 2X3 0.66km -
RBC Royal Bank
480 Taunton Rd E (Baldwin), Whitby ON L1N 5R5 2.38km -
CoinFlip Bitcoin ATM
300 Dundas St E, Whitby ON L1N 2J1 4.25km














