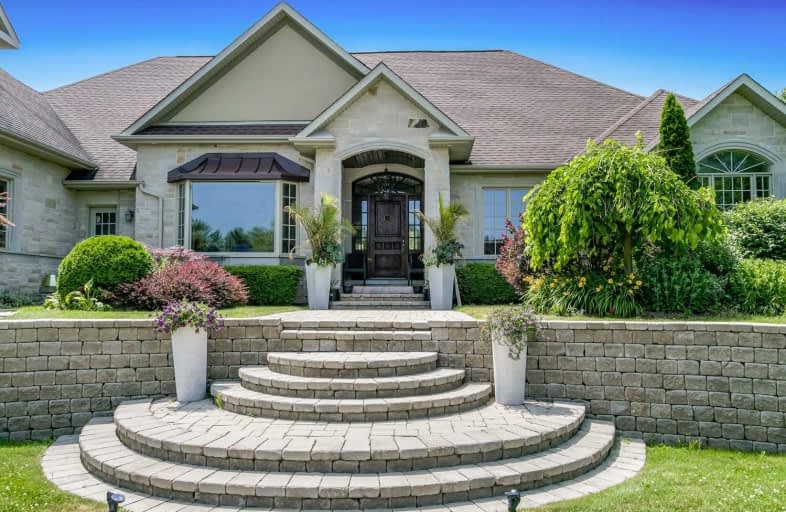
St Leo Catholic School
Elementary: Catholic
3.37 km
Meadowcrest Public School
Elementary: Public
2.92 km
St Bridget Catholic School
Elementary: Catholic
2.10 km
Winchester Public School
Elementary: Public
3.52 km
Brooklin Village Public School
Elementary: Public
3.01 km
Chris Hadfield P.S. (Elementary)
Elementary: Public
2.24 km
ÉSC Saint-Charles-Garnier
Secondary: Catholic
7.17 km
Brooklin High School
Secondary: Public
2.45 km
All Saints Catholic Secondary School
Secondary: Catholic
9.43 km
Father Leo J Austin Catholic Secondary School
Secondary: Catholic
8.41 km
Donald A Wilson Secondary School
Secondary: Public
9.63 km
Sinclair Secondary School
Secondary: Public
7.58 km



