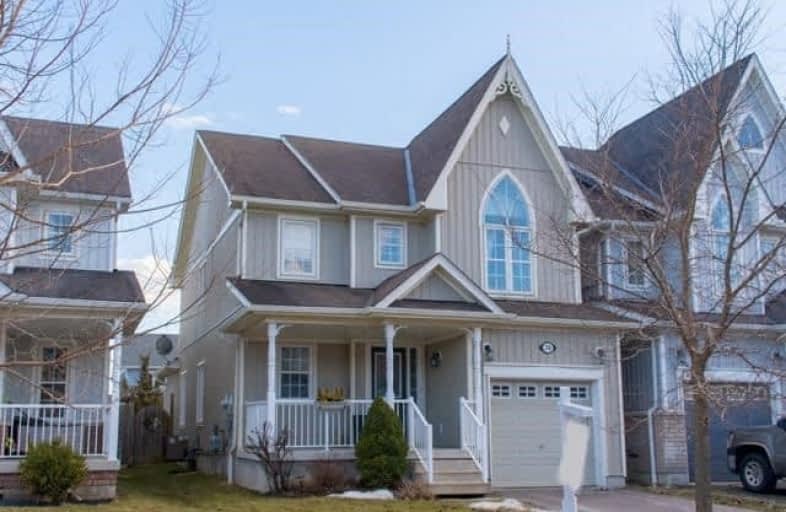Sold on Apr 24, 2018
Note: Property is not currently for sale or for rent.

-
Type: Detached
-
Style: 2-Storey
-
Size: 1500 sqft
-
Lot Size: 30.02 x 107 Feet
-
Age: 6-15 years
-
Taxes: $4,564 per year
-
Days on Site: 9 Days
-
Added: Sep 07, 2019 (1 week on market)
-
Updated:
-
Last Checked: 2 months ago
-
MLS®#: E4097307
-
Listed By: Re/max all-stars realty inc., brokerage
Great Home On A Quiet, Family Friendly Street! 1960 Sf. Spacious Kitchen With Glass Backsplash, Upgraded Tile Floor. South Facing Family Rm/Kitchen. Mbr W/4 Pc Ens, Soaker Tub & Sep Shower. Generous Sized 2nd/3rd Bedrooms. Large Linen Closet. 2nd Fl Laundry. Enjoy Entertaining On The Large Deck/Fully Fenced Yd. Steps To Parks, Schools & Walking Trails. Close To Brooklin's Downtown, & Amenities - Easy Access To 407/412/401.
Extras
All Elfs, All Window Covs, Gbe, Cac, Cvac, Fridge, Stove, B/I Dishwasher, B/I Microwave Gdo & Remote, Stackable Washer & Dryer, Garden Shed, Pool Table. Rental Water Htr. No Sidewalk.
Property Details
Facts for 78 Barchester Crescent, Whitby
Status
Days on Market: 9
Last Status: Sold
Sold Date: Apr 24, 2018
Closed Date: Jun 28, 2018
Expiry Date: Sep 01, 2018
Sold Price: $612,000
Unavailable Date: Apr 24, 2018
Input Date: Apr 15, 2018
Property
Status: Sale
Property Type: Detached
Style: 2-Storey
Size (sq ft): 1500
Age: 6-15
Area: Whitby
Community: Brooklin
Availability Date: 30-60 Days Tba
Inside
Bedrooms: 3
Bathrooms: 3
Kitchens: 1
Rooms: 8
Den/Family Room: Yes
Air Conditioning: Central Air
Fireplace: Yes
Laundry Level: Upper
Central Vacuum: Y
Washrooms: 3
Building
Basement: Full
Heat Type: Forced Air
Heat Source: Gas
Exterior: Vinyl Siding
Water Supply: Municipal
Special Designation: Unknown
Other Structures: Garden Shed
Parking
Driveway: Private
Garage Spaces: 1
Garage Type: Attached
Covered Parking Spaces: 2
Total Parking Spaces: 3
Fees
Tax Year: 2017
Tax Legal Description: Pt Lt 265 Pl 40M2234, Pt 2 40R23551, S/T **
Taxes: $4,564
Highlights
Feature: Fenced Yard
Feature: Park
Feature: Public Transit
Feature: School
Land
Cross Street: Thickson & Carnwith
Municipality District: Whitby
Fronting On: South
Pool: None
Sewer: Sewers
Lot Depth: 107 Feet
Lot Frontage: 30.02 Feet
Additional Media
- Virtual Tour: https://www.pfretour.com/v2/76572?mls_friendly=true
Rooms
Room details for 78 Barchester Crescent, Whitby
| Type | Dimensions | Description |
|---|---|---|
| Kitchen Main | 3.57 x 6.35 | Eat-In Kitchen, South View, W/O To Yard |
| Family Main | 3.66 x 4.63 | Vaulted Ceiling, Gas Fireplace, Hardwood Floor |
| Living Main | 3.66 x 6.10 | Combined W/Dining, Open Concept, Hardwood Floor |
| Dining Main | 3.66 x 6.10 | Combined W/Living, Open Concept, Hardwood Floor |
| Master 2nd | 3.78 x 5.22 | 4 Pc Ensuite, W/I Closet, Broadloom |
| 2nd Br 2nd | 3.05 x 3.53 | Double Closet, Broadloom |
| 3rd Br 2nd | 3.05 x 3.35 | Double Closet, Broadloom |
| Laundry 2nd | 1.00 x 1.83 | Laundry Sink, Tile Floor |
| XXXXXXXX | XXX XX, XXXX |
XXXX XXX XXXX |
$XXX,XXX |
| XXX XX, XXXX |
XXXXXX XXX XXXX |
$XXX,XXX | |
| XXXXXXXX | XXX XX, XXXX |
XXXXXXX XXX XXXX |
|
| XXX XX, XXXX |
XXXXXX XXX XXXX |
$XXX,XXX |
| XXXXXXXX XXXX | XXX XX, XXXX | $612,000 XXX XXXX |
| XXXXXXXX XXXXXX | XXX XX, XXXX | $619,000 XXX XXXX |
| XXXXXXXX XXXXXXX | XXX XX, XXXX | XXX XXXX |
| XXXXXXXX XXXXXX | XXX XX, XXXX | $619,000 XXX XXXX |

St Leo Catholic School
Elementary: CatholicMeadowcrest Public School
Elementary: PublicSt John Paull II Catholic Elementary School
Elementary: CatholicWinchester Public School
Elementary: PublicBlair Ridge Public School
Elementary: PublicBrooklin Village Public School
Elementary: PublicÉSC Saint-Charles-Garnier
Secondary: CatholicBrooklin High School
Secondary: PublicAll Saints Catholic Secondary School
Secondary: CatholicFather Leo J Austin Catholic Secondary School
Secondary: CatholicDonald A Wilson Secondary School
Secondary: PublicSinclair Secondary School
Secondary: Public

