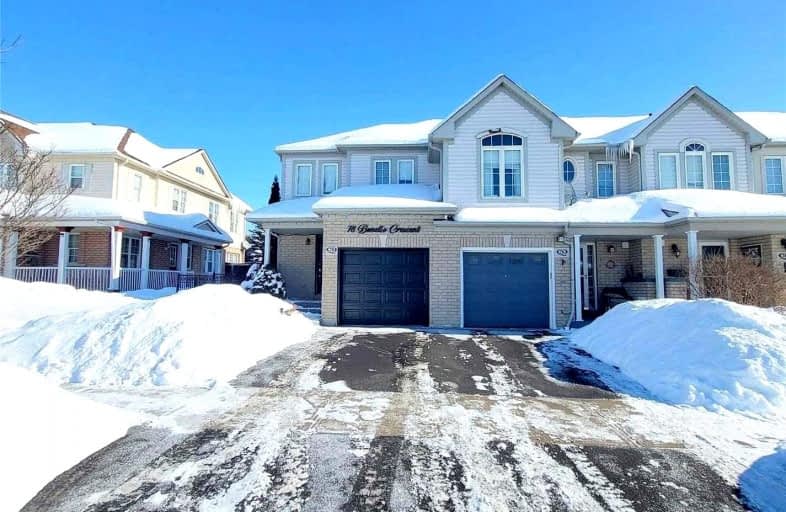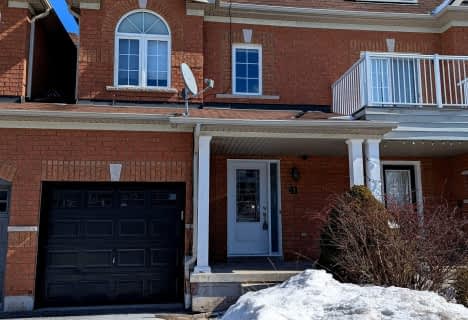
St Bernard Catholic School
Elementary: Catholic
1.16 km
Ormiston Public School
Elementary: Public
1.72 km
Fallingbrook Public School
Elementary: Public
0.99 km
Glen Dhu Public School
Elementary: Public
1.83 km
Sir Samuel Steele Public School
Elementary: Public
1.26 km
St Mark the Evangelist Catholic School
Elementary: Catholic
1.36 km
ÉSC Saint-Charles-Garnier
Secondary: Catholic
1.83 km
All Saints Catholic Secondary School
Secondary: Catholic
3.80 km
Anderson Collegiate and Vocational Institute
Secondary: Public
3.82 km
Father Leo J Austin Catholic Secondary School
Secondary: Catholic
1.06 km
Donald A Wilson Secondary School
Secondary: Public
3.93 km
Sinclair Secondary School
Secondary: Public
0.39 km









